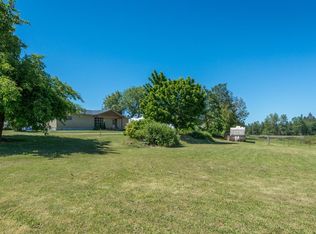2214sf triple wide manufactured home on 3.55 Acres with a huge barn and newer garage/shop with upstairs storage. The home features a large living room and huge great room/open concept kitchen and dining area. The kitchen offers a lot of storage plus a pantry. The master bath features a jet tub and walk-in shower. Laminate flooring throughout. There are three holding tanks for watering.
This property is off market, which means it's not currently listed for sale or rent on Zillow. This may be different from what's available on other websites or public sources.
