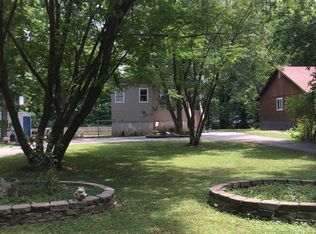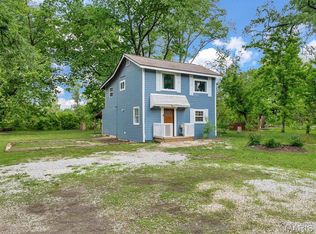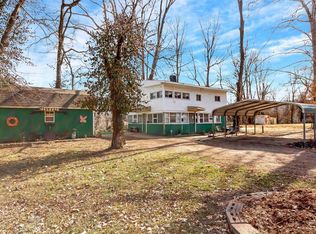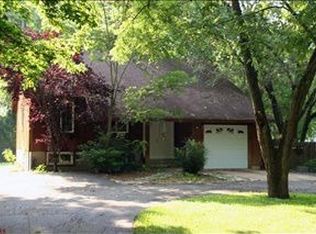Closed
Listing Provided by:
Tony Brown 314-221-1515,
Realty Executives Premiere
Bought with: McAvoy Realty
Price Unknown
2760 State Rd W, Eureka, MO 63025
1beds
1,119sqft
Single Family Residence
Built in 1950
5.5 Acres Lot
$210,300 Zestimate®
$--/sqft
$1,072 Estimated rent
Home value
$210,300
$189,000 - $233,000
$1,072/mo
Zestimate® history
Loading...
Owner options
Explore your selling options
What's special
Unique is the best description for this cool river cabin on the Big River w/ nearly 6 acres. From the swirl epoxy floors to the roll off container made pool, you will see the owner's vision in creating a truly unique & fun family party place. The main floor features a kitchen w/removable stainless & commercial grade sink, water heater, prep table & mini bar. The bathroom is super cool w/ large shower & repurposed tub for lavatory. There is also a massive TV/chill room w/ wood-burning fireplace & plenty of room to lounge in the AC. Upstairs offers full river views in either direction & is a perfect space for watching the game or a crash pad after a long day on the river. The covered deck is definitely party central w/ innovative designed handrail, large flat screen TV, & get this.....a 40 yard rolloff container pool w/ custom liner & entry steps! Have to see it to believe it! There are steps that lead to a concrete boat dock on a deep spot in the river for launching or fishing.
Zillow last checked: 8 hours ago
Listing updated: April 28, 2025 at 05:02pm
Listing Provided by:
Tony Brown 314-221-1515,
Realty Executives Premiere
Bought with:
John Grass, 2007013369
McAvoy Realty
Source: MARIS,MLS#: 23009582 Originating MLS: St. Louis Association of REALTORS
Originating MLS: St. Louis Association of REALTORS
Facts & features
Interior
Bedrooms & bathrooms
- Bedrooms: 1
- Bathrooms: 1
- Full bathrooms: 1
- Main level bathrooms: 1
Bedroom
- Features: Floor Covering: Concrete, Wall Covering: None
- Level: Upper
- Area: 420
- Dimensions: 21x20
Bathroom
- Features: Floor Covering: Concrete, Wall Covering: None
- Level: Main
- Area: 70
- Dimensions: 10x7
Family room
- Features: Floor Covering: Concrete, Wall Covering: Some
- Level: Main
- Area: 420
- Dimensions: 21x20
Kitchen
- Features: Floor Covering: Concrete, Wall Covering: Some
- Level: Main
- Area: 209
- Dimensions: 19x11
Heating
- Zoned, Electric
Cooling
- Zoned
Appliances
- Included: Electric Water Heater, Gas Cooktop, Range Hood, Refrigerator
Features
- Open Floorplan
- Flooring: Carpet
- Windows: Insulated Windows
- Basement: None
- Number of fireplaces: 1
- Fireplace features: Family Room, Masonry, Wood Burning
Interior area
- Total structure area: 1,119
- Total interior livable area: 1,119 sqft
- Finished area above ground: 1,119
Property
Parking
- Total spaces: 2
- Parking features: Off Street, Tandem
- Carport spaces: 2
Features
- Levels: Two
- Patio & porch: Deck, Covered
- Exterior features: Balcony, Entry Steps/Stairs
- Pool features: Above Ground
- Has view: Yes
- Waterfront features: Waterfront
Lot
- Size: 5.50 Acres
- Dimensions: 5.5 acres
- Features: Level, Views, Waterfront
Details
- Additional structures: Utility Building
- Parcel number: 046.013.00001066
- Special conditions: Standard
Construction
Type & style
- Home type: SingleFamily
- Architectural style: Contemporary,Cabin
- Property subtype: Single Family Residence
Materials
- Wood Siding, Cedar, Concrete, Block, Frame, Other
Condition
- Year built: 1950
Utilities & green energy
- Sewer: Septic Tank
- Water: Well
Community & neighborhood
Location
- Region: Eureka
- Subdivision: Eureka Gardens
Other
Other facts
- Listing terms: Cash,Conventional
- Ownership: Private
- Road surface type: Gravel
Price history
| Date | Event | Price |
|---|---|---|
| 4/4/2023 | Sold | -- |
Source: | ||
| 3/3/2023 | Pending sale | $159,900$143/sqft |
Source: | ||
| 3/1/2023 | Listed for sale | $159,900$143/sqft |
Source: | ||
| 5/4/2016 | Sold | -- |
Source: | ||
Public tax history
| Year | Property taxes | Tax assessment |
|---|---|---|
| 2024 | $676 -0.1% | $9,400 |
| 2023 | $676 -5.8% | $9,400 |
| 2022 | $717 +0.7% | $9,400 |
Find assessor info on the county website
Neighborhood: 63025
Nearby schools
GreatSchools rating
- 8/10Geggie Elementary SchoolGrades: K-5Distance: 2.2 mi
- 7/10LaSalle Springs Middle SchoolGrades: 6-8Distance: 6.1 mi
- 8/10Eureka Sr. High SchoolGrades: 9-12Distance: 3.5 mi
Schools provided by the listing agent
- Elementary: Geggie Elem.
- Middle: Lasalle Springs Middle
- High: Eureka Sr. High
Source: MARIS. This data may not be complete. We recommend contacting the local school district to confirm school assignments for this home.
Get a cash offer in 3 minutes
Find out how much your home could sell for in as little as 3 minutes with a no-obligation cash offer.
Estimated market value
$210,300
Get a cash offer in 3 minutes
Find out how much your home could sell for in as little as 3 minutes with a no-obligation cash offer.
Estimated market value
$210,300



