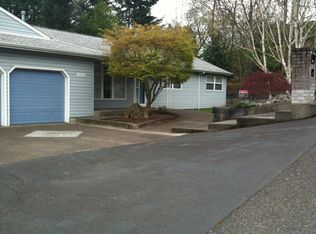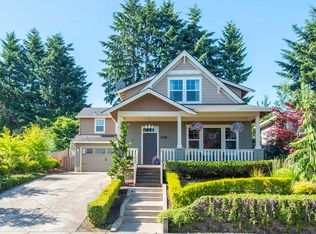Sold
$866,600
2760 SW Sylvania Ter, Portland, OR 97219
4beds
2,872sqft
Residential, Single Family Residence
Built in 2013
9,147.6 Square Feet Lot
$856,400 Zestimate®
$302/sqft
$4,516 Estimated rent
Home value
$856,400
$796,000 - $916,000
$4,516/mo
Zestimate® history
Loading...
Owner options
Explore your selling options
What's special
Gorgeous and move-in ready home in the Arnold Creek Neighborhood! This spacious 4-bedroom, 2.5-bath home warmly welcomes you with a charming covered front porch. Enter to tasteful modern finishes and an open, light-filled floor plan. The main level features beautiful wood floors, a cozy living room with a gas fireplace framed by custom built-ins, and a formal dining room with stunning box beam ceilings. A main-floor bedroom, built-in bench seat, separate tech area for flexible uses, and a large mudroom with a sink, additional storage, and bench add to the home's functionality. The gourmet kitchen shines with Quartz countertops, an island with an eat-bar, walk-in pantry, gas range, and stainless steel appliances. Upstairs, the primary suite boasts a walk-in closet and ensuite with a walk-in shower and dual sinks, along with additional bedrooms, a full bath boasting two sinks, and a laundry room with extra storage and a sink. Step outside to your private backyard oasis featuring a covered patio with gas hookup, privacy trees, back and side outdoor lighting, and space for gardening or entertaining. Enjoy additional features like central A/C, central vacuum, Plantation blinds throughout, an oversized 2-car garage, no HOA. Ideally located on a quiet street with easy access to parks, trails, shopping, dining, and major commuter routes. Just minutes from Lake Oswego, Tigard, John’s Landing, Lewis & Clark College, and I-5. Nearby public schools, including Stephenson Elementary right down the street. [Home Energy Score = 4. HES Report at https://rpt.greenbuildingregistry.com/hes/OR10239004]
Zillow last checked: 8 hours ago
Listing updated: August 11, 2025 at 04:01am
Listed by:
Steve Petermeyer 503-880-6700,
Keller Williams Sunset Corridor,
Josh Halemeier 503-616-6344,
Keller Williams Sunset Corridor
Bought with:
Jonathan Ruffner, 201256070
Where, Inc
Source: RMLS (OR),MLS#: 491697038
Facts & features
Interior
Bedrooms & bathrooms
- Bedrooms: 4
- Bathrooms: 3
- Full bathrooms: 2
- Partial bathrooms: 1
- Main level bathrooms: 1
Primary bedroom
- Features: Double Sinks, Ensuite, Walkin Closet, Walkin Shower, Wallto Wall Carpet
- Level: Upper
- Area: 638
- Dimensions: 29 x 22
Bedroom 2
- Features: Closet, Wallto Wall Carpet
- Level: Upper
- Area: 165
- Dimensions: 15 x 11
Bedroom 3
- Features: Closet, Wallto Wall Carpet
- Level: Upper
- Area: 165
- Dimensions: 15 x 11
Bedroom 4
- Features: Closet, Wood Floors
- Level: Main
- Area: 70
- Dimensions: 10 x 7
Dining room
- Features: Beamed Ceilings, Wood Floors
- Level: Main
- Area: 180
- Dimensions: 15 x 12
Kitchen
- Features: Dishwasher, Eat Bar, Gas Appliances, Island, Microwave, Free Standing Range, Free Standing Refrigerator, Wood Floors
- Level: Main
- Area: 238
- Width: 14
Living room
- Features: Builtin Features, Fireplace, Wood Floors
- Level: Main
- Area: 374
- Dimensions: 22 x 17
Heating
- Forced Air, Fireplace(s)
Cooling
- Central Air
Appliances
- Included: Dishwasher, Disposal, Free-Standing Gas Range, Free-Standing Refrigerator, Gas Appliances, Microwave, Range Hood, Stainless Steel Appliance(s), Washer/Dryer, Free-Standing Range, Gas Water Heater
- Laundry: Laundry Room
Features
- Ceiling Fan(s), Central Vacuum, High Ceilings, Closet, Built-in Features, Sink, Beamed Ceilings, Eat Bar, Kitchen Island, Double Vanity, Walk-In Closet(s), Walkin Shower, Pantry, Tile
- Flooring: Tile, Wall to Wall Carpet, Wood
- Windows: Double Pane Windows, Vinyl Frames
- Basement: Crawl Space
- Number of fireplaces: 1
- Fireplace features: Gas
Interior area
- Total structure area: 2,872
- Total interior livable area: 2,872 sqft
Property
Parking
- Total spaces: 2
- Parking features: Driveway, On Street, Garage Door Opener, Attached, Oversized
- Attached garage spaces: 2
- Has uncovered spaces: Yes
Features
- Levels: Two
- Stories: 2
- Patio & porch: Covered Patio, Deck, Patio, Porch
- Exterior features: Raised Beds, Yard
- Fencing: Fenced
Lot
- Size: 9,147 sqft
- Features: Gentle Sloping, Level, Terraced, Trees, Sprinkler, SqFt 7000 to 9999
Details
- Parcel number: R633034
Construction
Type & style
- Home type: SingleFamily
- Architectural style: Traditional
- Property subtype: Residential, Single Family Residence
Materials
- Lap Siding
- Roof: Composition
Condition
- Resale
- New construction: No
- Year built: 2013
Utilities & green energy
- Gas: Gas
- Sewer: Public Sewer
- Water: Public
Community & neighborhood
Location
- Region: Portland
Other
Other facts
- Listing terms: Cash,Conventional,FHA,VA Loan
- Road surface type: Paved
Price history
| Date | Event | Price |
|---|---|---|
| 8/11/2025 | Sold | $866,600-2.5%$302/sqft |
Source: | ||
| 7/21/2025 | Pending sale | $889,000$310/sqft |
Source: | ||
| 7/11/2025 | Price change | $889,000-1.2%$310/sqft |
Source: | ||
| 6/19/2025 | Price change | $899,500-2.8%$313/sqft |
Source: | ||
| 6/13/2025 | Listed for sale | $925,000+57.4%$322/sqft |
Source: | ||
Public tax history
| Year | Property taxes | Tax assessment |
|---|---|---|
| 2025 | $10,667 +3.7% | $396,260 +3% |
| 2024 | $10,284 +4% | $384,720 +3% |
| 2023 | $9,888 +2.2% | $373,520 +3% |
Find assessor info on the county website
Neighborhood: Arnold Creek
Nearby schools
GreatSchools rating
- 9/10Stephenson Elementary SchoolGrades: K-5Distance: 0.2 mi
- 8/10Jackson Middle SchoolGrades: 6-8Distance: 0.8 mi
- 8/10Ida B. Wells-Barnett High SchoolGrades: 9-12Distance: 2.8 mi
Schools provided by the listing agent
- Elementary: Stephenson
- Middle: Jackson
- High: Ida B Wells
Source: RMLS (OR). This data may not be complete. We recommend contacting the local school district to confirm school assignments for this home.
Get a cash offer in 3 minutes
Find out how much your home could sell for in as little as 3 minutes with a no-obligation cash offer.
Estimated market value
$856,400
Get a cash offer in 3 minutes
Find out how much your home could sell for in as little as 3 minutes with a no-obligation cash offer.
Estimated market value
$856,400

