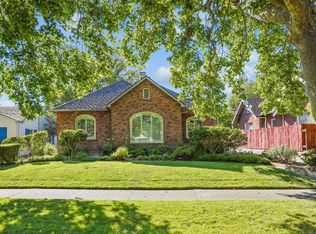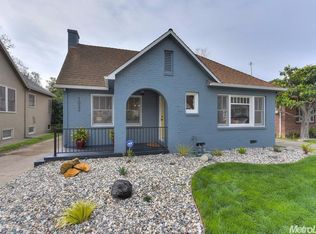Closed
$667,500
2760 Riverside Blvd, Sacramento, CA 95818
3beds
1,705sqft
Single Family Residence
Built in 1926
5,227.2 Square Feet Lot
$658,900 Zestimate®
$391/sqft
$2,797 Estimated rent
Home value
$658,900
$593,000 - $731,000
$2,797/mo
Zestimate® history
Loading...
Owner options
Explore your selling options
What's special
Must see brick charmer located in beautiful Land Park! Wonderful curb appeal with a nice front porch and secure side porch. Fruit trees of orange and lemon are in the yards with easy access to all through multiple doorways, perfect for letting in the Delta breezes. A cozy fireplace greets you once inside with built in bookshelves on either side. There are original wood floors throughout the light filled space. Formal living and dining rooms take you through to the kitchen with ample countertops and storage. There is even an eat in area for a quick bite. This spacious 1705 square foot property has a total of three bedrooms and two full bathrooms. Two bedrooms are located within the main space with the bonus of the extra large rear bedroom being an en suite. Through the laundry room and up the steps in a third remote bedroom located over the large two car garage. There is also off street parking for two cars conveniently located on the side street. Stately situated on a corner lot, just imagine the possibilities!
Zillow last checked: 8 hours ago
Listing updated: April 08, 2025 at 11:08am
Listed by:
Jennifer Hayes DRE #01343344 916-798-1786,
Windermere Signature Properties Downtown
Bought with:
Non-MLS Office
Source: MetroList Services of CA,MLS#: 224132723Originating MLS: MetroList Services, Inc.
Facts & features
Interior
Bedrooms & bathrooms
- Bedrooms: 3
- Bathrooms: 2
- Full bathrooms: 2
Primary bathroom
- Features: Shower Stall(s)
Dining room
- Features: Formal Room
Kitchen
- Features: Breakfast Area, Granite Counters
Heating
- Central
Cooling
- Central Air
Appliances
- Included: Free-Standing Gas Oven, Microwave
- Laundry: Laundry Room, Inside Room
Features
- Flooring: Tile, Wood
- Number of fireplaces: 1
- Fireplace features: Living Room, Wood Burning
Interior area
- Total interior livable area: 1,705 sqft
Property
Parking
- Total spaces: 2
- Parking features: Attached, Garage Faces Side, Driveway
- Attached garage spaces: 2
- Has uncovered spaces: Yes
Features
- Stories: 2
- Fencing: Back Yard,Wood
Lot
- Size: 5,227 sqft
- Features: Corner Lot, Low Maintenance
Details
- Parcel number: 00903640070000
- Zoning description: R1
- Special conditions: Trust,Standard
Construction
Type & style
- Home type: SingleFamily
- Architectural style: Bungalow,Craftsman
- Property subtype: Single Family Residence
Materials
- Brick Veneer, Frame, Wood
- Foundation: Raised
- Roof: Composition
Condition
- Year built: 1926
Utilities & green energy
- Sewer: In & Connected
- Water: Public
- Utilities for property: Public, Electric, Natural Gas Connected
Community & neighborhood
Location
- Region: Sacramento
Other
Other facts
- Price range: $667.5K - $667.5K
Price history
| Date | Event | Price |
|---|---|---|
| 4/4/2025 | Sold | $667,500-2.6%$391/sqft |
Source: MetroList Services of CA #224132723 Report a problem | ||
| 3/21/2025 | Pending sale | $685,000$402/sqft |
Source: MetroList Services of CA #224132723 Report a problem | ||
| 3/18/2025 | Price change | $685,000-2.1%$402/sqft |
Source: MetroList Services of CA #224132723 Report a problem | ||
| 2/18/2025 | Price change | $700,000-3.4%$411/sqft |
Source: MetroList Services of CA #224132723 Report a problem | ||
| 1/31/2025 | Listed for sale | $725,000+150.9%$425/sqft |
Source: MetroList Services of CA #224132723 Report a problem | ||
Public tax history
| Year | Property taxes | Tax assessment |
|---|---|---|
| 2025 | $7,859 +75.8% | $370,245 +2% |
| 2024 | $4,472 +2.4% | $362,986 +2% |
| 2023 | $4,368 +1.7% | $355,870 +2% |
Find assessor info on the county website
Neighborhood: Upper Land Park
Nearby schools
GreatSchools rating
- 8/10Crocker/Riverside Elementary SchoolGrades: K-6Distance: 0.3 mi
- 7/10California Middle SchoolGrades: 7-8Distance: 0.5 mi
- 6/10C. K. Mcclatchy High SchoolGrades: 9-12Distance: 0.9 mi
Get a cash offer in 3 minutes
Find out how much your home could sell for in as little as 3 minutes with a no-obligation cash offer.
Estimated market value$658,900
Get a cash offer in 3 minutes
Find out how much your home could sell for in as little as 3 minutes with a no-obligation cash offer.
Estimated market value
$658,900

