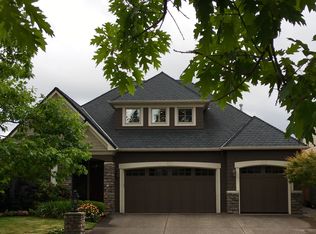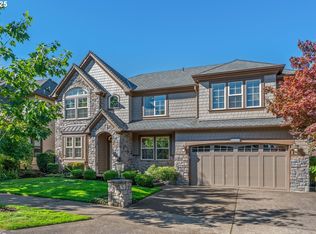Sold
$1,222,000
2760 Ridge Ln, West Linn, OR 97068
5beds
3,548sqft
Residential, Single Family Residence
Built in 2012
-- sqft lot
$1,199,300 Zestimate®
$344/sqft
$4,565 Estimated rent
Home value
$1,199,300
$1.13M - $1.27M
$4,565/mo
Zestimate® history
Loading...
Owner options
Explore your selling options
What's special
Quality-built Renaissance Home at Rosemont Pointe, meticulously maintained on a level lot w/breathtaking backyard oasis. Over $200k in builder upgrades and an additional $150k+ in recent updates, this home is a masterpiece of luxury and comfort. Spacious open floor plan with 10' main-floor ceilings and 9' upstairs gives light and bright feel. Gourmet kitchen perfect for entertaining, features Jenn-Air double oven, 6-burner gas cooktop, 30" convection/microwave combo, and a large island.Great room with floor-to-ceiling stone gas fireplace, custom built-ins, and expansive windows flooding the space with natural light. Main-floor bedroom and full bath with soaker tub and tile floors, ideal for guests. Luxurious primary suite with massive walk-in closet, soaking tub, separate shower, and new carpet (2025). Three additional upstairs bedrooms plus a large bonus room with hardwood floors, perfect for a home gym or theater. Upgraded millwork, new Milgard vinyl windows (2021), engineered hardwood flooring on main (2021), and new carpet on stairs/primary (2025). Professionally designed backyard with turf putting green, stamped concrete covered patio, hot tub, and gas firepit—perfect for relaxation and entertaining. Dual 50-gallon gas water heaters and dual-zone HVAC (furnace & A/C) for year-round comfort. HOA includes high-speed internet and access to community pool.
Zillow last checked: 8 hours ago
Listing updated: August 08, 2025 at 08:52am
Listed by:
Angie Machado 503-692-5000,
A Group Real Estate
Bought with:
Tyler Coble, 201216864
Keller Williams Realty Professionals
Source: RMLS (OR),MLS#: 654977453
Facts & features
Interior
Bedrooms & bathrooms
- Bedrooms: 5
- Bathrooms: 3
- Full bathrooms: 3
- Main level bathrooms: 1
Primary bedroom
- Features: Double Sinks, Soaking Tub, Suite, Walkin Closet, Wallto Wall Carpet
- Level: Upper
- Area: 240
- Dimensions: 15 x 16
Bedroom 2
- Features: Engineered Hardwood, High Ceilings, Walkin Closet
- Level: Main
- Area: 195
- Dimensions: 13 x 15
Bedroom 3
- Features: Double Closet, Wallto Wall Carpet
- Level: Upper
- Area: 168
- Dimensions: 12 x 14
Bedroom 5
- Features: Wallto Wall Carpet
- Level: Upper
- Area: 168
- Dimensions: 12 x 14
Dining room
- Features: Formal, Engineered Hardwood, High Ceilings
- Level: Main
- Area: 156
- Dimensions: 12 x 13
Kitchen
- Features: Dishwasher, Gourmet Kitchen, Island, Microwave, Builtin Oven, Butlers Pantry, Convection Oven, Engineered Hardwood
- Level: Main
- Area: 110
- Width: 11
Heating
- Forced Air 90
Cooling
- Central Air, ENERGY STAR Qualified Equipment
Appliances
- Included: Built In Oven, Built-In Refrigerator, Convection Oven, Dishwasher, Double Oven, Gas Appliances, Microwave, Stainless Steel Appliance(s), Washer/Dryer, Gas Water Heater, Tank Water Heater
Features
- Central Vacuum, Granite, High Ceilings, High Speed Internet, Soaking Tub, Walk-In Closet(s), Double Closet, Formal, Gourmet Kitchen, Kitchen Island, Butlers Pantry, Double Vanity, Suite, Pantry
- Flooring: Engineered Hardwood, Hardwood, Tile, Wall to Wall Carpet
- Doors: Sliding Doors
- Windows: Vinyl Frames
- Basement: Crawl Space
- Number of fireplaces: 1
- Fireplace features: Gas
Interior area
- Total structure area: 3,548
- Total interior livable area: 3,548 sqft
Property
Parking
- Total spaces: 3
- Parking features: Attached, Oversized
- Attached garage spaces: 3
Features
- Levels: Two
- Stories: 2
- Patio & porch: Covered Patio, Patio, Porch
- Exterior features: Fire Pit, Water Feature, Yard
- Has spa: Yes
- Spa features: Free Standing Hot Tub
- Fencing: Fenced
Lot
- Features: Commons, Level, Sprinkler, SqFt 7000 to 9999
Details
- Parcel number: 05016746
Construction
Type & style
- Home type: SingleFamily
- Architectural style: Craftsman
- Property subtype: Residential, Single Family Residence
Materials
- Cement Siding, Shake Siding, Stone
- Roof: Composition
Condition
- Resale
- New construction: No
- Year built: 2012
Utilities & green energy
- Gas: Gas
- Sewer: Public Sewer
- Water: Public
Green energy
- Indoor air quality: Lo VOC Material
Community & neighborhood
Location
- Region: West Linn
- Subdivision: Rosemont Pointe
HOA & financial
HOA
- Has HOA: Yes
- HOA fee: $170 monthly
- Amenities included: Commons, Internet, Management, Pool
Other
Other facts
- Listing terms: Cash,Conventional
- Road surface type: Paved
Price history
| Date | Event | Price |
|---|---|---|
| 8/8/2025 | Sold | $1,222,000-4.1%$344/sqft |
Source: | ||
| 6/23/2025 | Pending sale | $1,274,900$359/sqft |
Source: | ||
| 5/28/2025 | Price change | $1,274,900-1.9%$359/sqft |
Source: | ||
| 5/1/2025 | Listed for sale | $1,299,900+62.5%$366/sqft |
Source: | ||
| 9/10/2018 | Sold | $799,900$225/sqft |
Source: | ||
Public tax history
| Year | Property taxes | Tax assessment |
|---|---|---|
| 2025 | $14,871 +3.9% | $771,657 +3% |
| 2024 | $14,314 +2.8% | $749,182 +3% |
| 2023 | $13,920 +3% | $727,362 +3% |
Find assessor info on the county website
Neighborhood: Parker Crest
Nearby schools
GreatSchools rating
- 7/10Sunset Primary SchoolGrades: PK-5Distance: 0.3 mi
- 8/10Rosemont Ridge Middle SchoolGrades: 6-8Distance: 0.8 mi
- 10/10West Linn High SchoolGrades: 9-12Distance: 0.7 mi
Schools provided by the listing agent
- Elementary: Sunset
- Middle: Rosemont Ridge
- High: West Linn
Source: RMLS (OR). This data may not be complete. We recommend contacting the local school district to confirm school assignments for this home.
Get a cash offer in 3 minutes
Find out how much your home could sell for in as little as 3 minutes with a no-obligation cash offer.
Estimated market value$1,199,300
Get a cash offer in 3 minutes
Find out how much your home could sell for in as little as 3 minutes with a no-obligation cash offer.
Estimated market value
$1,199,300

