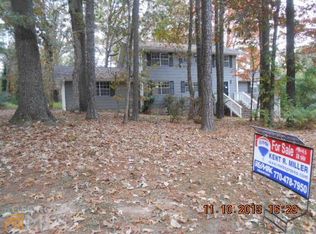Honey stop the Car! Come see this Beautiful Completely renovated Ranch style home.It features an Open Floor concept, with Wood and tile floors, granite countops, with floor tile showers and tubs. All bedrooms have brand new carpet. also, a Huge fenced backyard. The only thing missing from this home is you! Come and take a look for yourself.
This property is off market, which means it's not currently listed for sale or rent on Zillow. This may be different from what's available on other websites or public sources.
