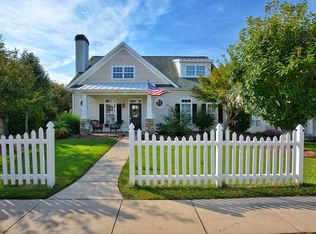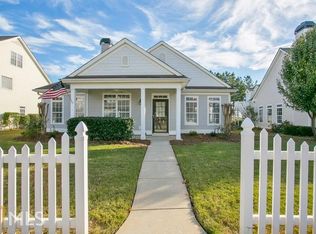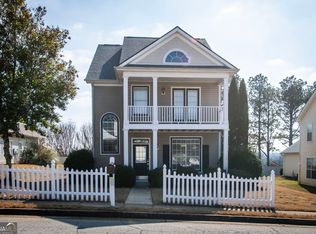Closed
$368,000
2760 Nautical Way, Villa Rica, GA 30180
3beds
1,784sqft
Single Family Residence
Built in 2001
7,535.88 Square Feet Lot
$353,200 Zestimate®
$206/sqft
$1,829 Estimated rent
Home value
$353,200
$300,000 - $417,000
$1,829/mo
Zestimate® history
Loading...
Owner options
Explore your selling options
What's special
This charming cottage has been updated with exquisite taste and is ready for you! They say the best garden is the one you planted 5 years ago...well this one is the BEST! One level of perfection sitting behind a white picket fence lined street. This home is an alley accessed to a detached garage, with custom storage cabinetry, and a breezeway to enter. That is after you've inspected your huge patio and grilling areas and separately fenced grassed backyard. Once inside soaring ceilings and transom windows above beautiful wood floors greet you. A custom kitchen with cabinet lighting, double oven, and quartz counters looks into the keeping room with a wall of windows that displays that gorgeous patio and fenced backyard. You'll enjoy casual dining in front of the fireplace. The great room has vaulted ceilings, fireplace and room for lots of seating. The formal dining room has a view of it all! The main bedroom has patio access and a large bathroom with soaker tub, separate shower and more custom cabinets with quartz counters. The two secondary bedrooms were not left out when handing out the charm. They both have tall ceilings and high transoms and large closets. It's all in the details and this home is detail perfection. Your HOA provides a Swimming Pool, Lap Pool, Tennis courts, Pickleball trails, Fishing lake and More. So close to shopping and dining out.... Yes this one has it all!
Zillow last checked: 8 hours ago
Listing updated: June 15, 2025 at 01:47pm
Listed by:
Kim T Britt 7708271402,
The Realty Group
Bought with:
Kim T Britt, 357718
The Realty Group
Source: GAMLS,MLS#: 10340372
Facts & features
Interior
Bedrooms & bathrooms
- Bedrooms: 3
- Bathrooms: 2
- Full bathrooms: 2
- Main level bathrooms: 2
- Main level bedrooms: 3
Dining room
- Features: Separate Room
Kitchen
- Features: Breakfast Room, Solid Surface Counters
Heating
- Central
Cooling
- Ceiling Fan(s), Central Air
Appliances
- Included: Dishwasher, Double Oven, Microwave, Refrigerator
- Laundry: Other
Features
- Double Vanity, Master On Main Level, Split Bedroom Plan, Tile Bath, Vaulted Ceiling(s), Walk-In Closet(s)
- Flooring: Hardwood
- Windows: Double Pane Windows, Window Treatments
- Basement: None
- Attic: Pull Down Stairs
- Number of fireplaces: 2
- Fireplace features: Factory Built, Gas Log, Living Room
- Common walls with other units/homes: No Common Walls
Interior area
- Total structure area: 1,784
- Total interior livable area: 1,784 sqft
- Finished area above ground: 1,784
- Finished area below ground: 0
Property
Parking
- Total spaces: 2
- Parking features: Detached, Garage, Garage Door Opener, Kitchen Level, Side/Rear Entrance
- Has garage: Yes
Accessibility
- Accessibility features: Accessible Entrance
Features
- Levels: One
- Stories: 1
- Patio & porch: Patio, Porch
- Exterior features: Garden
- Fencing: Back Yard,Privacy
- Body of water: None
Lot
- Size: 7,535 sqft
- Features: Level, Private
Details
- Additional structures: Garage(s)
- Parcel number: 01750250136
Construction
Type & style
- Home type: SingleFamily
- Architectural style: Bungalow/Cottage,Ranch
- Property subtype: Single Family Residence
Materials
- Vinyl Siding
- Foundation: Slab
- Roof: Composition
Condition
- Resale
- New construction: No
- Year built: 2001
Utilities & green energy
- Electric: 220 Volts
- Sewer: Public Sewer
- Water: Public
- Utilities for property: Cable Available, Electricity Available, Sewer Available, Water Available
Community & neighborhood
Security
- Security features: Security System, Smoke Detector(s)
Community
- Community features: Lake, Playground, Pool, Sidewalks, Tennis Court(s), Near Shopping
Location
- Region: Villa Rica
- Subdivision: Mirror Lake
HOA & financial
HOA
- Has HOA: Yes
- HOA fee: $625 annually
- Services included: Swimming, Tennis
Other
Other facts
- Listing agreement: Exclusive Agency
- Listing terms: Cash,Conventional,FHA,VA Loan
Price history
| Date | Event | Price |
|---|---|---|
| 9/27/2024 | Sold | $368,000$206/sqft |
Source: | ||
| 8/22/2024 | Pending sale | $368,000$206/sqft |
Source: | ||
| 8/11/2024 | Price change | $368,000-3.2%$206/sqft |
Source: | ||
| 7/17/2024 | Listed for sale | $380,000+162.1%$213/sqft |
Source: | ||
| 8/30/2016 | Sold | $145,000-3.3%$81/sqft |
Source: | ||
Public tax history
| Year | Property taxes | Tax assessment |
|---|---|---|
| 2025 | $4,951 +247.4% | $133,800 +39.5% |
| 2024 | $1,425 +27.5% | $95,880 +4.1% |
| 2023 | $1,118 -25.6% | $92,120 |
Find assessor info on the county website
Neighborhood: 30180
Nearby schools
GreatSchools rating
- 5/10Mirror Lake Elementary SchoolGrades: PK-5Distance: 0.9 mi
- 6/10Mason Creek Middle SchoolGrades: 6-8Distance: 3.8 mi
- 5/10Douglas County High SchoolGrades: 9-12Distance: 8.6 mi
Schools provided by the listing agent
- Elementary: Mirror Lake
- Middle: Mason Creek
- High: Douglas County
Source: GAMLS. This data may not be complete. We recommend contacting the local school district to confirm school assignments for this home.
Get a cash offer in 3 minutes
Find out how much your home could sell for in as little as 3 minutes with a no-obligation cash offer.
Estimated market value$353,200
Get a cash offer in 3 minutes
Find out how much your home could sell for in as little as 3 minutes with a no-obligation cash offer.
Estimated market value
$353,200


