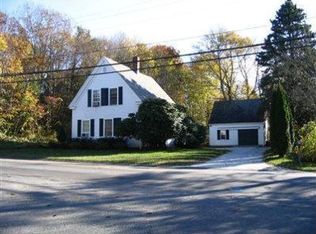Enjoy an enviable Cape Cod life style in this classic colonial home perfectly located in the charming village of Barnstable. The house is set on a private half acre lot surrounded by trademark New England stone walls. The house itself, built in 1988, offers almost 4000 square feet of living space. This property is being sold in "as is" condition. Dont miss this opportunity to buy a wonderful village property. A Home for All Seasons!
This property is off market, which means it's not currently listed for sale or rent on Zillow. This may be different from what's available on other websites or public sources.
