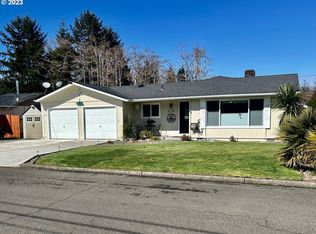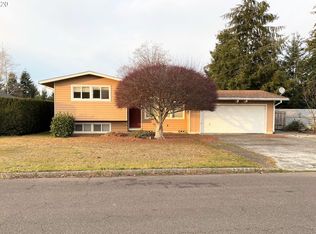Cozy 2 bedroom house in a great location near the hospital and golf course. Lots of parking with attached garage, driveway plus RV or boat parking on the side of the home. Large deck great for entertaining or to enjoy the forested view in the back yard. Open kitchen and large living room. Enclosed sunroom off the deck great for the year-round gardener. Take a look today before it's gone!
This property is off market, which means it's not currently listed for sale or rent on Zillow. This may be different from what's available on other websites or public sources.


