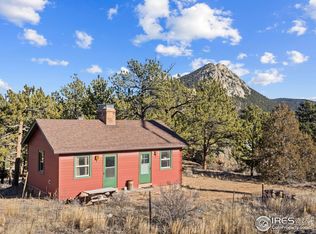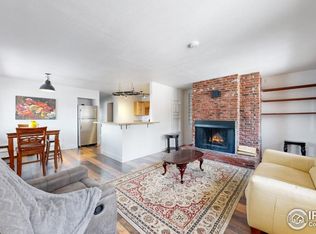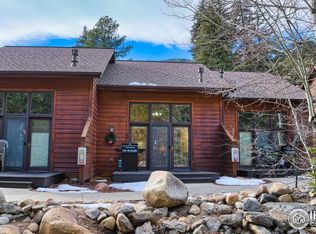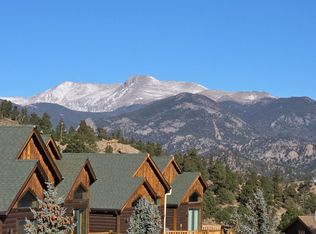Fall asleep to the soothing sounds of the Fall River and wake up to nature right outside your window. This updated condo features a private deck overlooking the sparkling river, creating the perfect place to relax and unwind. Just minutes from Rocky Mountain National Park, this property puts you close to endless hiking trails and world-class fishing right from your own yard. Whether you're looking for a peaceful full-time residence, a mountain getaway, or an investment opportunity, this property has it all. With on-site professional management available for short-term rentals, it's ready for you to enjoy or share with guests. Experience the best of Estes Park living where wildlife, water, and wonder meet.
For sale
Price cut: $6K (12/30)
$369,000
2760 Fall River Rd #288, Estes Park, CO 80517
1beds
656sqft
Est.:
Attached Dwelling, Condominium
Built in 1967
-- sqft lot
$-- Zestimate®
$563/sqft
$700/mo HOA
What's special
- 91 days |
- 586 |
- 12 |
Zillow last checked: 8 hours ago
Listing updated: December 30, 2025 at 12:31pm
Listed by:
Gerald D Mayo 970-586-3838,
Estes Park Team Realty
Source: IRES,MLS#: 1045230
Tour with a local agent
Facts & features
Interior
Bedrooms & bathrooms
- Bedrooms: 1
- Bathrooms: 2
- Full bathrooms: 2
- Main level bedrooms: 1
Primary bedroom
- Area: 225
- Dimensions: 15 x 15
Kitchen
- Area: 70
- Dimensions: 7 x 10
Living room
- Area: 180
- Dimensions: 12 x 15
Heating
- Hot Water, Baseboard
Appliances
- Included: Electric Range/Oven, Self Cleaning Oven, Refrigerator, Disposal
Features
- Satellite Avail, High Speed Internet, Eat-in Kitchen, Open Floorplan, Open Floor Plan
- Windows: Window Coverings, Double Pane Windows
- Basement: None
- Has fireplace: Yes
- Fireplace features: Electric
Interior area
- Total structure area: 656
- Total interior livable area: 656 sqft
- Finished area above ground: 656
- Finished area below ground: 0
Property
Parking
- Details: Garage Type: None
Features
- Stories: 1
- Entry location: 2nd Floor
- Exterior features: Lighting
- Waterfront features: River Front, River Access
Lot
- Size: 0.66 Acres
- Features: Curbs, Gutters, Sidewalks
Details
- Parcel number: R0568244
- Zoning: A
- Special conditions: Private Owner
Construction
Type & style
- Home type: Condo
- Architectural style: Ranch
- Property subtype: Attached Dwelling, Condominium
- Attached to another structure: Yes
Materials
- Wood/Frame
- Roof: Composition
Condition
- Not New, Previously Owned
- New construction: No
- Year built: 1967
Utilities & green energy
- Electric: Electric, Town of Estes
- Gas: Natural Gas, Master Meter-Gas, Xcel Energy
- Water: City Water, Town of Estes Park
- Utilities for property: Natural Gas Available, Electricity Available, Cable Available, Trash: HOA
Green energy
- Energy efficient items: Southern Exposure
Community & HOA
Community
- Features: Pool
- Subdivision: Fawn Valley Inn
HOA
- Has HOA: Yes
- Services included: Common Amenities, Trash, Snow Removal, Maintenance Grounds, Management, Maintenance Structure, Cable TV, Water/Sewer, Heat, Insurance
- HOA fee: $700 monthly
Location
- Region: Estes Park
Financial & listing details
- Price per square foot: $563/sqft
- Annual tax amount: $1,234
- Date on market: 10/7/2025
- Cumulative days on market: 617 days
- Listing terms: Cash,Conventional,1031 Exchange
- Exclusions: Owner's Personal Possessions.
- Electric utility on property: Yes
- Road surface type: Paved, Asphalt
Estimated market value
Not available
Estimated sales range
Not available
Not available
Price history
Price history
| Date | Event | Price |
|---|---|---|
| 12/30/2025 | Price change | $369,000-1.6%$563/sqft |
Source: | ||
| 10/7/2025 | Listed for sale | $375,000$572/sqft |
Source: | ||
| 10/1/2025 | Listing removed | $375,000$572/sqft |
Source: | ||
| 3/15/2025 | Listed for sale | $375,000-5.5%$572/sqft |
Source: | ||
| 3/5/2025 | Listing removed | $397,000$605/sqft |
Source: | ||
Public tax history
BuyAbility℠ payment
Est. payment
$2,749/mo
Principal & interest
$1760
HOA Fees
$700
Other costs
$289
Climate risks
Neighborhood: 80517
Nearby schools
GreatSchools rating
- 4/10Estes Park K-5 SchoolGrades: PK-5Distance: 4.6 mi
- 6/10Estes Park Middle SchoolGrades: 6-8Distance: 4.5 mi
- 4/10Estes Park High SchoolGrades: 9-12Distance: 4.6 mi
Schools provided by the listing agent
- Elementary: Estes Park
- Middle: Estes Park
- High: Estes Park
Source: IRES. This data may not be complete. We recommend contacting the local school district to confirm school assignments for this home.
- Loading
- Loading





