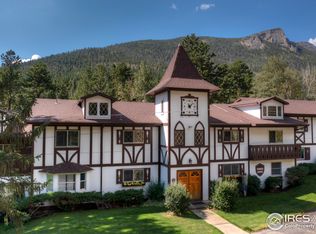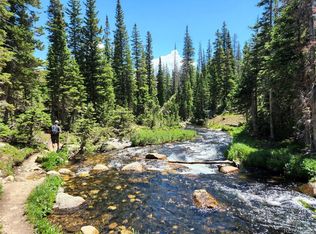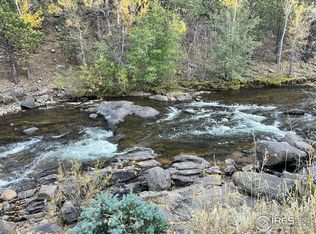Sold for $368,000
$368,000
2760 Fall River Rd #237, Estes Park, CO 80517
1beds
576sqft
Attached Dwelling
Built in 1967
1 Square Feet Lot
$369,100 Zestimate®
$639/sqft
$1,615 Estimated rent
Home value
$369,100
$351,000 - $388,000
$1,615/mo
Zestimate® history
Loading...
Owner options
Explore your selling options
What's special
Welcome to your tranquil mountain retreat located at Fawn Valley. This charming condo is perfect for weekend getaways, investment property, or full-time residence. Situated along Fall River, this unit has stunning river frontage, allowing you to enjoy the soothing sounds of the river right from your doorstep. The inviting interior features large windows that bring in ample natural light and frame breathtaking views of the river. A unique retro fireplace adds warmth and character, making it the perfect place to unwind after a day of exploring. The kitchen retains its classic charm and can be easily updated for a more modern mountain feel. The ability for this condo to be used as a short-term rental using any property manager makes it an attractive investment opportunity. Whether you're seeking a personal haven or an income-generating property, this condo offers the best of mountain living with modern convenience. Just minutes from downtown Estes Park, Rocky Mountain National Park, and local dining, this location is unbeatable. Don't miss out on this rare opportunity to own a piece of paradise in the Colorado Rockies!
Zillow last checked: 8 hours ago
Listing updated: September 25, 2025 at 10:11am
Listed by:
Alison Gilbert 970-227-0561,
eXp Realty - Inspired Living Group
Bought with:
Charlie Hartley
The Hartley Team Realty Inc
Source: IRES,MLS#: 1027340
Facts & features
Interior
Bedrooms & bathrooms
- Bedrooms: 1
- Bathrooms: 1
- Full bathrooms: 1
- Main level bedrooms: 1
Primary bedroom
- Area: 120
- Dimensions: 10 x 12
Kitchen
- Area: 63
- Dimensions: 7 x 9
Living room
- Area: 165
- Dimensions: 11 x 15
Heating
- Baseboard
Appliances
- Included: Electric Range/Oven, Refrigerator, Microwave
Features
- High Speed Internet, Open Floorplan, Open Floor Plan
- Windows: Window Coverings
- Basement: None
- Has fireplace: Yes
- Fireplace features: Free Standing, Living Room, Fireplace Tools Included
- Common walls with other units/homes: No One Below
Interior area
- Total structure area: 576
- Total interior livable area: 576 sqft
- Finished area above ground: 576
- Finished area below ground: 0
Property
Parking
- Details: Garage Type: Off Street
Features
- Stories: 1
- Entry location: 1st Floor
- Patio & porch: Deck
- Has view: Yes
- View description: Water
- Has water view: Yes
- Water view: Water
- Waterfront features: Abuts Stream/Creek/River, River Front, River Access
Lot
- Size: 1 sqft
- Features: Fire Hydrant within 500 Feet, Level, Unincorporated
Details
- Parcel number: R0567841
- Zoning: A
- Special conditions: Private Owner
Construction
Type & style
- Home type: Townhouse
- Architectural style: Chalet,Ranch
- Property subtype: Attached Dwelling
- Attached to another structure: Yes
Materials
- Wood/Frame
- Roof: Composition
Condition
- Not New, Previously Owned
- New construction: No
- Year built: 1967
Utilities & green energy
- Electric: Electric, Estes Park
- Gas: Natural Gas, Xcel
- Sewer: City Sewer
- Water: City Water, Town of Estes Park
- Utilities for property: Natural Gas Available, Electricity Available, Underground Utilities, Trash: Onsite trash
Community & neighborhood
Security
- Security features: Fire Alarm
Community
- Community features: Pool
Location
- Region: Estes Park
- Subdivision: Fawn Valley Chalet Lodge
HOA & financial
HOA
- Has HOA: Yes
- HOA fee: $450 monthly
- Services included: Common Amenities, Trash, Snow Removal, Maintenance Grounds, Utilities, Maintenance Structure, Cable TV, Water/Sewer, Insurance
Other
Other facts
- Listing terms: Cash,Conventional,FHA,VA Loan
- Road surface type: Asphalt
Price history
| Date | Event | Price |
|---|---|---|
| 9/22/2025 | Sold | $368,000-1.9%$639/sqft |
Source: | ||
| 8/23/2025 | Pending sale | $375,000$651/sqft |
Source: | ||
| 2/28/2025 | Listed for sale | $375,000$651/sqft |
Source: | ||
Public tax history
Tax history is unavailable.
Neighborhood: 80517
Nearby schools
GreatSchools rating
- 4/10Estes Park K-5 SchoolGrades: PK-5Distance: 4.5 mi
- 6/10Estes Park Middle SchoolGrades: 6-8Distance: 4.4 mi
- 4/10Estes Park High SchoolGrades: 9-12Distance: 4.5 mi
Schools provided by the listing agent
- Elementary: Estes Park
- Middle: Estes Park
- High: Estes Park
Source: IRES. This data may not be complete. We recommend contacting the local school district to confirm school assignments for this home.
Get pre-qualified for a loan
At Zillow Home Loans, we can pre-qualify you in as little as 5 minutes with no impact to your credit score.An equal housing lender. NMLS #10287.


