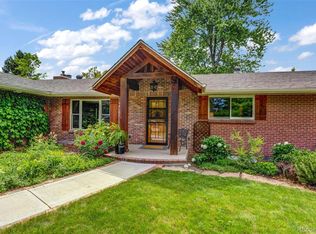Sold for $1,065,000 on 08/29/24
$1,065,000
2760 Crabapple Road, Golden, CO 80401
2beds
1,642sqft
Single Family Residence
Built in 1956
0.39 Acres Lot
$1,022,900 Zestimate®
$649/sqft
$2,841 Estimated rent
Home value
$1,022,900
$951,000 - $1.09M
$2,841/mo
Zestimate® history
Loading...
Owner options
Explore your selling options
What's special
Open House Sunday, Aug. 11th from 11am-1pm!
Nestled within walking distance to Maple Grove and Manning Schools, this charming home offers the perfect location in the sought-after Applewood West community. Imagine relaxing on the inviting covered front porch, watching walkers and children stroll home from school. Surrounded by trees, this home features an incredible garden and a chicken coop.
The backyard cottage is fully insulated and wired for electricity, offering endless possibilities. Inside, you'll find thoughtful updates and an open floor plan. The office space can be easily converted into a 3rd bedroom. The backyard is truly a dream for any garden enthusiast or outdoor lover.
Located on one of the most desirable streets in Applewood, you'll have easy access to the trailheads, Rolling Hills, and Applewood Golf Courses. Cyclists will love the popular routes nearby, and you're just minutes away from Lifetime Fitness, Denver West, and downtown Golden. This home offers the best of both worlds with easy access to Denver and the mountains.
Don't miss your chance to live in one of the best locations in Applewood. Schedule a showing today and make this charming home yours!
Zillow last checked: 8 hours ago
Listing updated: October 01, 2024 at 11:13am
Listed by:
Audrey Walters 720-217-9551 audreywalters303@gmail.com,
Metro Real Estate,
Jannell Ficco 303-915-1236,
Metro Real Estate
Bought with:
Kate Olson, 100016915
House
Source: REcolorado,MLS#: 2498221
Facts & features
Interior
Bedrooms & bathrooms
- Bedrooms: 2
- Bathrooms: 2
- 3/4 bathrooms: 2
- Main level bathrooms: 2
- Main level bedrooms: 2
Primary bedroom
- Level: Main
Bedroom
- Level: Main
Primary bathroom
- Level: Main
Bathroom
- Level: Main
Laundry
- Level: Main
Heating
- Forced Air
Cooling
- None
Appliances
- Included: Cooktop, Dishwasher, Disposal, Oven, Range, Range Hood, Refrigerator
Features
- Ceiling Fan(s), Granite Counters, Primary Suite, Smoke Free
- Flooring: Tile, Vinyl, Wood
- Windows: Double Pane Windows
- Has basement: No
- Number of fireplaces: 2
- Fireplace features: Gas Log, Wood Burning Stove
Interior area
- Total structure area: 1,642
- Total interior livable area: 1,642 sqft
- Finished area above ground: 1,642
Property
Parking
- Total spaces: 8
- Parking features: Concrete
- Attached garage spaces: 2
- Details: Off Street Spaces: 6
Features
- Levels: One
- Stories: 1
- Patio & porch: Covered, Deck, Front Porch, Patio
- Exterior features: Garden, Private Yard
- Fencing: Full
- Has view: Yes
- View description: Mountain(s)
Lot
- Size: 0.39 Acres
- Features: Foothills, Landscaped, Many Trees
Details
- Parcel number: 030103
- Zoning: R-1
- Special conditions: Standard
Construction
Type & style
- Home type: SingleFamily
- Architectural style: Traditional
- Property subtype: Single Family Residence
Materials
- Brick
- Foundation: Concrete Perimeter
- Roof: Composition
Condition
- Year built: 1956
Utilities & green energy
- Sewer: Public Sewer
- Water: Public
- Utilities for property: Cable Available, Electricity Connected, Internet Access (Wired), Natural Gas Available, Natural Gas Connected, Phone Available, Phone Connected
Community & neighborhood
Location
- Region: Golden
- Subdivision: Applewood Mesa Ranchettes
Other
Other facts
- Listing terms: Cash,Conventional,FHA,VA Loan
- Ownership: Individual
- Road surface type: Paved
Price history
| Date | Event | Price |
|---|---|---|
| 8/29/2024 | Sold | $1,065,000+7%$649/sqft |
Source: | ||
| 8/12/2024 | Pending sale | $995,000$606/sqft |
Source: | ||
| 8/7/2024 | Listed for sale | $995,000+170.7%$606/sqft |
Source: | ||
| 3/24/2021 | Listing removed | -- |
Source: Owner | ||
| 10/8/2012 | Listing removed | $10,000$6/sqft |
Source: Owner | ||
Public tax history
| Year | Property taxes | Tax assessment |
|---|---|---|
| 2024 | $5,410 +32.6% | $55,704 |
| 2023 | $4,079 -1.3% | $55,704 +35.7% |
| 2022 | $4,134 +7.2% | $41,037 -2.8% |
Find assessor info on the county website
Neighborhood: Applewood
Nearby schools
GreatSchools rating
- 6/10Maple Grove Elementary SchoolGrades: K-5Distance: 0.3 mi
- 5/10Everitt Middle SchoolGrades: 6-8Distance: 2.6 mi
- 7/10Wheat Ridge High SchoolGrades: 9-12Distance: 2.6 mi
Schools provided by the listing agent
- Elementary: Maple Grove
- Middle: Manning Options School
- High: Golden
- District: Jefferson County R-1
Source: REcolorado. This data may not be complete. We recommend contacting the local school district to confirm school assignments for this home.
Get a cash offer in 3 minutes
Find out how much your home could sell for in as little as 3 minutes with a no-obligation cash offer.
Estimated market value
$1,022,900
Get a cash offer in 3 minutes
Find out how much your home could sell for in as little as 3 minutes with a no-obligation cash offer.
Estimated market value
$1,022,900
