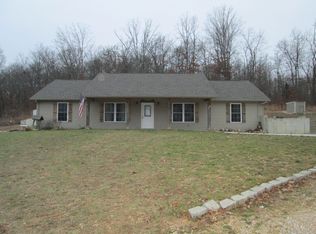Closed
Price Unknown
2760 Bado Road, Cabool, MO 65689
4beds
3,890sqft
Single Family Residence
Built in 2008
13.28 Acres Lot
$475,100 Zestimate®
$--/sqft
$2,139 Estimated rent
Home value
$475,100
Estimated sales range
Not available
$2,139/mo
Zestimate® history
Loading...
Owner options
Explore your selling options
What's special
Discover serenity in this exquisite 4-bed, 3-bath contemporary ranch nestled on 13 acres of diverse landscape just outside of town. Step through the captivating stained glass-style front door into a seamlessly defined foyer, dining, and living area with Brazilian Cherry floors, inviting warmth and elegance. The kitchen, flooded with natural light, boasts ample storage, creating an open, airy atmosphere.The expansive living room features decorative edges for your displays and a charming knotty pine ceiling, providing character and charm. Journey down the hall to find bedrooms adorned with spacious closets and abundant natural light. The Master Suite is a vision of beauty, showcasing a white-washed ceiling and a panoramic bay window overlooking a picturesque bottom field.Descend to the basement, where a bedroom, bathroom, great room, weight room, office, safe room/vault, and storage await. Adding practicality to this dream property is a 44x30 garage with a concrete floor and a covered outdoor wood furnace.The property also includes a private well, water softener, whole home sediment filter, and UV light filter. Enjoy the convenience of being just 1 mile from the school and a mere .2 miles from the end of the city street, ensuring easy access to local amenities.Embrace a lifestyle of tranquility and comfort in this woodland retreat. Immerse yourself in the natural beauty of the seasons with a wet weather creek flowing through the property in the spring and secluded park-like settings perfect for relaxation in the summer.
Zillow last checked: 8 hours ago
Listing updated: November 01, 2024 at 10:12am
Listed by:
Pamela Chyba 855-456-4945,
ListWithFreedom.com
Bought with:
Alden Wiltse, 2022017556
BFRealty
Source: SOMOMLS,MLS#: 60260188
Facts & features
Interior
Bedrooms & bathrooms
- Bedrooms: 4
- Bathrooms: 3
- Full bathrooms: 3
Bedroom 1
- Area: 210
- Dimensions: 15 x 14
Kitchen
- Area: 238
- Dimensions: 17 x 14
Living room
- Area: 345
- Dimensions: 15 x 23
Heating
- Central, Electric
Cooling
- Central Air
Appliances
- Included: Electric Cooktop, Built-In Electric Oven, Refrigerator, Dishwasher
Features
- Walk-In Closet(s), Vaulted Ceiling(s)
- Flooring: Carpet, Wood, Tile, Laminate
- Basement: Finished,Full
- Has fireplace: Yes
- Fireplace features: Electric, Gas
Interior area
- Total structure area: 3,890
- Total interior livable area: 3,890 sqft
- Finished area above ground: 1,876
- Finished area below ground: 2,014
Property
Parking
- Total spaces: 2
- Parking features: Driveway
- Garage spaces: 2
- Has uncovered spaces: Yes
Features
- Levels: One
- Stories: 1
Lot
- Size: 13.28 Acres
- Dimensions: 414 x 1539 x 447 x 1182
Details
- Parcel number: 300.102000000001.01
Construction
Type & style
- Home type: SingleFamily
- Property subtype: Single Family Residence
Materials
- Frame
- Roof: Other
Condition
- Year built: 2008
Utilities & green energy
- Sewer: Septic Tank
- Water: Private
Community & neighborhood
Location
- Region: Cabool
- Subdivision: N/A
Other
Other facts
- Listing terms: Cash,VA Loan,USDA/RD,FHA,Conventional
Price history
| Date | Event | Price |
|---|---|---|
| 11/1/2024 | Sold | -- |
Source: | ||
| 10/3/2024 | Pending sale | $490,000$126/sqft |
Source: | ||
| 9/18/2024 | Price change | $490,000-1.4%$126/sqft |
Source: | ||
| 8/11/2024 | Price change | $497,000-0.2%$128/sqft |
Source: | ||
| 7/26/2024 | Price change | $498,000-0.3%$128/sqft |
Source: | ||
Public tax history
| Year | Property taxes | Tax assessment |
|---|---|---|
| 2025 | $4 | $100 -99.8% |
| 2024 | -- | $48,720 |
| 2023 | -- | $48,720 +9.5% |
Find assessor info on the county website
Neighborhood: 65689
Nearby schools
GreatSchools rating
- 4/10Cabool Elementary SchoolGrades: PK-4Distance: 1 mi
- 6/10Cabool Middle SchoolGrades: 5-8Distance: 1 mi
- 5/10Cabool High SchoolGrades: 9-12Distance: 1.2 mi
Schools provided by the listing agent
- Elementary: Cabool
- Middle: Cabool
- High: Cabool
Source: SOMOMLS. This data may not be complete. We recommend contacting the local school district to confirm school assignments for this home.
