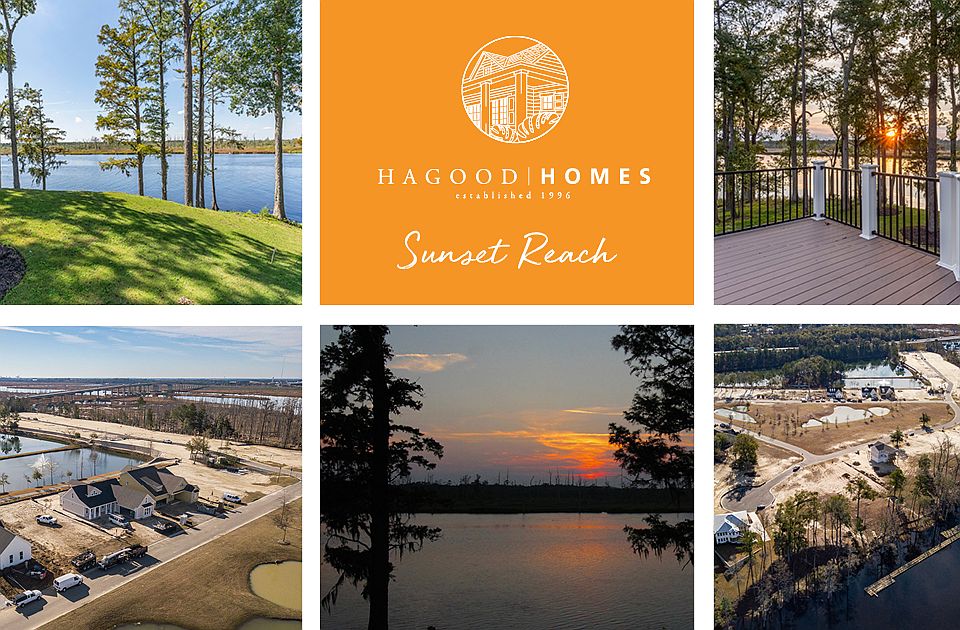Welcome to The Pebble Cove, a stunning cottage-style home, located in the gated, riverfront community of Sunset Reach—just 10 minutes from downtown Wilmington by car or boat. This thoughtfully designed home offers 3 bedrooms and 2 baths on the main level, perfectly balancing comfort and functionality. Upstairs, a versatile bonus room with a full bath provides endless possibilities—ideal for guests, a home office, or a private retreat.
Step inside to an open-concept living area, where a cozy gas fireplace with custom built-ins anchors the family room. The elegant dining area flows seamlessly into a chef's kitchen, complete with a spacious island and walk-in pantry. Designed for year-round enjoyment, the four-seasons room overlooks a spacious rear deck with serene views of the community ponds, making it the perfect spot for your morning coffee, evening grilling, or simply unwinding.
Built for efficiency and sustainability, this home features a TRANE 18 SEER XV high-efficiency HVAC system, spray foam insulation throughout, and an ecoSelect HERS energy certification, reducing energy costs by up to 40 percent.
Sunset Reach offers an unparalleled lifestyle with walking & biking trails, kayaking on the interior lake, and future amenities including a pool, clubhouse, pickleball court, and a riverfront marina with boat slips available for purchase.
New construction
$778,700
2760 Alvernia Drive, Castle Hayne, NC 28429
4beds
2,363sqft
Single Family Residence
Built in 2025
10,018.8 Square Feet Lot
$770,800 Zestimate®
$330/sqft
$2,400/mo HOA
What's special
Cottage-style homeGated riverfront communityCozy gas fireplaceSpacious rear deckFour-seasons roomSpacious islandCustom built-ins
- 207 days |
- 173 |
- 8 |
Zillow last checked: 7 hours ago
Listing updated: October 06, 2025 at 09:55am
Listed by:
Team Thirty 4 North 910-777-3931,
Coldwell Banker Sea Coast Advantage,
Matt T Freeman 910-777-3931,
Coldwell Banker Sea Coast Advantage
Source: Hive MLS,MLS#: 100494690 Originating MLS: Cape Fear Realtors MLS, Inc.
Originating MLS: Cape Fear Realtors MLS, Inc.
Travel times
Facts & features
Interior
Bedrooms & bathrooms
- Bedrooms: 4
- Bathrooms: 3
- Full bathrooms: 3
Primary bedroom
- Level: Primary Living Area
Dining room
- Features: Combination
Heating
- Heat Pump, Electric
Cooling
- Central Air
Appliances
- Included: Gas Oven, Built-In Microwave, Disposal, Dishwasher
- Laundry: Laundry Room
Features
- Master Downstairs, Walk-in Closet(s), Tray Ceiling(s), High Ceilings, Solid Surface, Bookcases, Kitchen Island, Ceiling Fan(s), Pantry, Walk-in Shower, Walk-In Closet(s)
- Flooring: Carpet, Laminate, Tile
- Attic: Floored,Walk-In
Interior area
- Total structure area: 2,363
- Total interior livable area: 2,363 sqft
Property
Parking
- Total spaces: 2
- Parking features: Garage Faces Front, Concrete, Garage Door Opener, Off Street
Features
- Levels: One and One Half
- Stories: 2
- Patio & porch: Deck, Porch
- Exterior features: Irrigation System
- Fencing: None
- Has view: Yes
- View description: Pond
- Has water view: Yes
- Water view: Pond
- Waterfront features: Water Access Comm, Pond
- Frontage type: Pond Front
Lot
- Size: 10,018.8 Square Feet
- Features: Water Access Comm
Details
- Parcel number: R02400002511000
- Zoning: R-15
- Special conditions: Standard
Construction
Type & style
- Home type: SingleFamily
- Property subtype: Single Family Residence
Materials
- Fiber Cement
- Foundation: Brick/Mortar, Block, Raised, Slab
- Roof: Architectural Shingle
Condition
- New construction: Yes
- Year built: 2025
Details
- Builder name: Hagood Homes
Utilities & green energy
- Sewer: Public Sewer
- Water: Public
- Utilities for property: Natural Gas Connected, Sewer Available, Water Available
Green energy
- Green verification: HERS Index Score
- Energy efficient items: Thermostat
Community & HOA
Community
- Security: Smoke Detector(s)
- Subdivision: Sunset Reach
HOA
- Has HOA: Yes
- Amenities included: Waterfront Community, Boat Dock, Clubhouse, Pool, Gated, Jogging Path, Maintenance Common Areas, Maintenance Roads, Management, Marina, Pickleball, Sidewalks, Trail(s)
- HOA fee: $2,400 monthly
- HOA name: CEPCO
- HOA phone: 910-395-1500
Location
- Region: Castle Hayne
Financial & listing details
- Price per square foot: $330/sqft
- Tax assessed value: $128,800
- Annual tax amount: $672
- Date on market: 3/28/2025
- Cumulative days on market: 207 days
- Listing agreement: Exclusive Right To Sell
- Listing terms: Cash,Conventional,VA Loan
About the community
Sunset Reach: Riverfront Living Crafted by Hagood Homes
At Hagood Homes, we're excited to bring our signature home designs to Sunset Reach, one of the most scenic new communities along the Cape Fear River. Just 10 minutes from historic downtown Wilmington, North Carolina, this gated waterfront neighborhood blends natural beauty, thoughtful planning, and timeless architecture—all in a location that feels both peaceful and perfectly connected.
Set high on a bluff above the river, Sunset Reach is surrounded by mature trees, native marsh grasses, and wide-open water views. Each evening, the sky transforms with stunning west-facing sunsets over the marsh—one of the many reasons we fell in love with building here.
We've designed our homes in Sunset Reach to take full advantage of the setting: wide front porches, open-concept layouts, and large windows that bring in natural light and frame the views. From our signature 8-foot entry doors to the energy-efficient features and smart floorplans inside, every detail is made for the way people want to live today—comfortably, beautifully, and connected to the outdoors.
Sunset Reach is more than just a neighborhood—it's a retreat. With boat access to the Cape Fear River, scenic walking paths, and easy proximity to Wilmington's waterfront dining and historic charm, it offers a lifestyle that feels rare and rewarding.
If you're looking for a place where high-quality construction meets coastal tranquility, we invite you to explore what life could look like in a Hagood Home at Sunset Reach.
Contact us today to tour available homesites or learn more about building your dream home in this exceptional waterfront community.
Source: Hagood Homes
