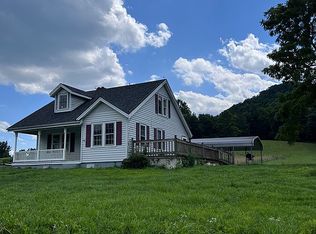Sold for $240,000
$240,000
2760 Absher Road, Traphill, NC 28685
3beds
1,836sqft
Manufactured Home, Single Family Residence
Built in 1997
1.88 Acres Lot
$239,500 Zestimate®
$131/sqft
$1,845 Estimated rent
Home value
$239,500
Estimated sales range
Not available
$1,845/mo
Zestimate® history
Loading...
Owner options
Explore your selling options
What's special
This secluded, cozy home is located in the heart of the Traphill area. It has 3 bedrooms and 2 baths, and offers ample space for your family to thrive. The newly updated kitchen has an island, large pantry, and breakfast nook, and flows nicely into a large den with fireplace (new gas logs). In addition, there is a huge living room/dining room for your larger gatherings. Enjoy the sounds of the river from the enormous 12' x 68' front deck. The property has 350 feet of trout-stocked, Middle Fork of Roaring River frontage, which could be visible from the front porch if a few trees were removed. The oil furnace has been rebuilt in the last 2 years with all new parts, all the way down to the thermostat. Central air works great but window units are preferred due to energy cost savings. The property line extends beyond the small portion of privacy fence and will convey with 2 carports, storage building, new stainless appliances, and 2 propane tanks for gas logs. The roof was replaced in 2023.
Zillow last checked: 8 hours ago
Listing updated: October 01, 2024 at 06:58am
Listed by:
Candace Anderson (336)667-1719,
Ward & Ward Properties
Bought with:
William 'Logan' Roope, 256014
Realty One Group Results
Source: High Country AOR,MLS#: 249646 Originating MLS: High Country Association of Realtors Inc.
Originating MLS: High Country Association of Realtors Inc.
Facts & features
Interior
Bedrooms & bathrooms
- Bedrooms: 3
- Bathrooms: 2
- Full bathrooms: 2
Heating
- Forced Air, Fireplace(s), Oil
Cooling
- Central Air
Appliances
- Included: Built-In Oven, Dryer, Dishwasher, Electric Cooktop, Exhaust Fan, Electric Water Heater, Refrigerator, Washer
- Laundry: Washer Hookup, Dryer Hookup, Main Level
Features
- Basement: Crawl Space
- Has fireplace: Yes
- Fireplace features: Gas, Stone, Vented, Propane
Interior area
- Total structure area: 1,836
- Total interior livable area: 1,836 sqft
- Finished area above ground: 1,836
- Finished area below ground: 0
Property
Parking
- Parking features: Carport, Driveway, Detached, Garage, Gravel, Private, Shared Driveway
- Has garage: Yes
- Has carport: Yes
- Has uncovered spaces: Yes
Features
- Levels: One
- Stories: 1
- Patio & porch: Covered, Open
- Exterior features: Fence, Storage, Gravel Driveway
- Fencing: Partial
- Has view: Yes
- View description: River, Seasonal View
- Has water view: Yes
- Water view: River
- Waterfront features: Creek, River Front, River Access, Stream
Lot
- Size: 1.88 Acres
Details
- Additional structures: Shed(s)
- Parcel number: 2101573
- Zoning description: R1
Construction
Type & style
- Home type: SingleFamily
- Architectural style: Manufactured Home
- Property subtype: Manufactured Home, Single Family Residence
Materials
- Manufactured, Vinyl Siding
- Roof: Asphalt,Shingle
Condition
- Year built: 1997
Utilities & green energy
- Sewer: Septic Tank
- Water: Private, Well
- Utilities for property: High Speed Internet Available, Septic Available
Community & neighborhood
Community
- Community features: Long Term Rental Allowed, Short Term Rental Allowed
Location
- Region: Traphill
- Subdivision: None
Other
Other facts
- Body type: Double Wide
- Listing terms: Cash,Conventional,FHA,New Loan,USDA Loan,VA Loan
- Road surface type: Paved
Price history
| Date | Event | Price |
|---|---|---|
| 9/30/2024 | Sold | $240,000-9.6%$131/sqft |
Source: | ||
| 8/12/2024 | Pending sale | $265,384 |
Source: | ||
| 8/12/2024 | Contingent | $265,384$145/sqft |
Source: | ||
| 7/23/2024 | Price change | $265,384-11.5% |
Source: | ||
| 6/25/2024 | Price change | $299,765-11.8%$163/sqft |
Source: | ||
Public tax history
| Year | Property taxes | Tax assessment |
|---|---|---|
| 2025 | $536 -9.4% | $154,390 +95.8% |
| 2024 | $591 | $78,860 |
| 2023 | $591 | $78,860 |
Find assessor info on the county website
Neighborhood: 28685
Nearby schools
GreatSchools rating
- 5/10Traphill ElementaryGrades: PK-5Distance: 3.8 mi
- 4/10North Wilkes MiddleGrades: 6-8Distance: 6.3 mi
- 8/10North Wilkes HighGrades: 9-12Distance: 4 mi
Schools provided by the listing agent
- Elementary: Traphill
- High: North Wilkes
Source: High Country AOR. This data may not be complete. We recommend contacting the local school district to confirm school assignments for this home.

Get pre-qualified for a loan
At Zillow Home Loans, we can pre-qualify you in as little as 5 minutes with no impact to your credit score.An equal housing lender. NMLS #10287.
