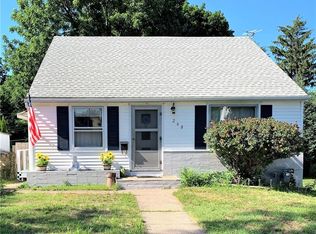Closed
$225,000
276 Zuber Rd, Rochester, NY 14622
4beds
1,446sqft
Single Family Residence
Built in 1955
5,662.8 Square Feet Lot
$231,600 Zestimate®
$156/sqft
$2,656 Estimated rent
Home value
$231,600
$215,000 - $250,000
$2,656/mo
Zestimate® history
Loading...
Owner options
Explore your selling options
What's special
This charming Cape Cod nestled in Rochester’s Seabreeze neighborhood, where character meets comfort within walking distance of Lake Ontario. This home features gorgeous hardwood floors, a natural light–filled living room with a picture window, and an updated eat-in kitchen with maple cabinetry. With four full bedrooms, a spacious finished walk-out basement with its own full bathroom (not included in the square footage), and a private backyard with a patio and partial fencing, this home offers plenty of space to live and entertain. Delayed negotiations until Monday August 25th at 4pm, kindly allow 24 hours for life of offer.
Zillow last checked: 8 hours ago
Listing updated: October 03, 2025 at 12:37pm
Listed by:
Kimberley A. Good 585-721-1484,
Howard Hanna
Bought with:
Maggie Coleman, 10401265050
RE/MAX Plus
Source: NYSAMLSs,MLS#: R1631898 Originating MLS: Rochester
Originating MLS: Rochester
Facts & features
Interior
Bedrooms & bathrooms
- Bedrooms: 4
- Bathrooms: 3
- Full bathrooms: 2
- 1/2 bathrooms: 1
- Main level bathrooms: 1
- Main level bedrooms: 2
Heating
- Gas, Forced Air
Cooling
- Window Unit(s)
Appliances
- Included: Dryer, Dishwasher, Electric Oven, Electric Range, Disposal, Gas Water Heater, Microwave, Refrigerator, Washer
- Laundry: In Basement
Features
- Eat-in Kitchen, Separate/Formal Living Room, Country Kitchen, Window Treatments, Bedroom on Main Level, Workshop
- Flooring: Ceramic Tile, Hardwood, Varies, Vinyl
- Windows: Drapes
- Basement: Full,Finished,Walk-Out Access
- Has fireplace: No
Interior area
- Total structure area: 1,446
- Total interior livable area: 1,446 sqft
Property
Parking
- Total spaces: 1
- Parking features: Attached, Electricity, Garage, Storage, Garage Door Opener
- Attached garage spaces: 1
Features
- Levels: Two
- Stories: 2
- Exterior features: Blacktop Driveway, Fence, Private Yard, See Remarks
- Fencing: Partial
Lot
- Size: 5,662 sqft
- Dimensions: 55 x 102
- Features: Rectangular, Rectangular Lot, Residential Lot
Details
- Parcel number: 2634000621900002081000
- Special conditions: Standard
Construction
Type & style
- Home type: SingleFamily
- Architectural style: Cape Cod
- Property subtype: Single Family Residence
Materials
- Block, Concrete, Copper Plumbing
- Foundation: Block
- Roof: Asphalt
Condition
- Resale
- Year built: 1955
Utilities & green energy
- Electric: Circuit Breakers
- Sewer: Connected
- Water: Connected, Public
- Utilities for property: Cable Available, High Speed Internet Available, Sewer Connected, Water Connected
Community & neighborhood
Location
- Region: Rochester
- Subdivision: Point Pleasant
Other
Other facts
- Listing terms: Cash,Conventional,FHA,VA Loan
Price history
| Date | Event | Price |
|---|---|---|
| 10/3/2025 | Sold | $225,000+18.5%$156/sqft |
Source: | ||
| 8/26/2025 | Pending sale | $189,900$131/sqft |
Source: | ||
| 8/20/2025 | Listed for sale | $189,900+49.5%$131/sqft |
Source: | ||
| 6/2/2017 | Sold | $127,000+1.7%$88/sqft |
Source: | ||
| 5/17/2017 | Listed for sale | $124,900$86/sqft |
Source: Nothnagle - Main Office #R1035937 Report a problem | ||
Public tax history
| Year | Property taxes | Tax assessment |
|---|---|---|
| 2024 | -- | $182,000 |
| 2023 | -- | $182,000 +43.3% |
| 2022 | -- | $127,000 |
Find assessor info on the county website
Neighborhood: 14622
Nearby schools
GreatSchools rating
- 4/10Durand Eastman Intermediate SchoolGrades: 3-5Distance: 0.1 mi
- 3/10East Irondequoit Middle SchoolGrades: 6-8Distance: 2.4 mi
- 6/10Eastridge Senior High SchoolGrades: 9-12Distance: 1.4 mi
Schools provided by the listing agent
- District: East Irondequoit
Source: NYSAMLSs. This data may not be complete. We recommend contacting the local school district to confirm school assignments for this home.
