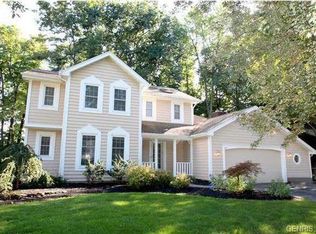Immaculate 4 Bedroom Colonial, pride of ownership with many updates. This lovely home in located in a very desirable neighborhood with walking distance to Greece Athena school and Sawyer Park. Remodeled Kitchen w/cherry cabinets, stone tile backsplash, stainless steel appliances and you will love the granite counter tops. All appliances are included. Kitchen opens to Family room with bricked gas fireplace and cathedral ceiling, sliding door to deck overlooking fenced back yard. Formal Living Room opens to Formal Dining Room with beautiful wide plank hardwood floors throughout the first floor. First floor laundry and powder room have been updated. Finished rec room in basement serves as a man cave or game room for entertaining. Move in condition and available for quick possession. 2019-12-04
This property is off market, which means it's not currently listed for sale or rent on Zillow. This may be different from what's available on other websites or public sources.
