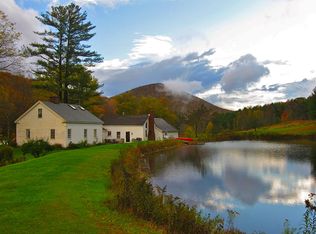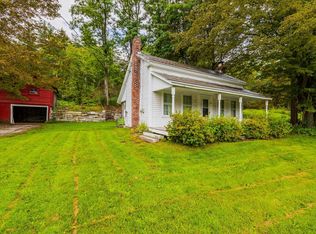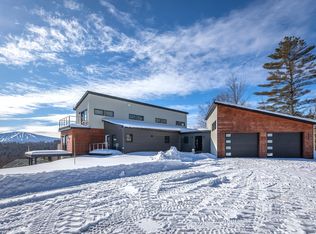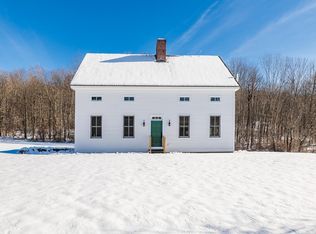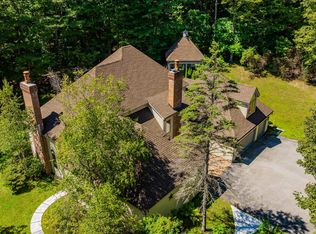Luxury Timber Frame Estate on 52+ Acres in Southern Vermont. This exceptional custom post-and-beam retreat is privately set amid rolling hardwood forestland, offering expansive mountain views, remarkable privacy, and a rare sense of peace and connection to nature. Designed for both elegance and efficiency, the home features solar panels with two Tesla Powerwalls for optional off-grid independence, paired with energy-efficient mini-split systems providing low-cost heating and air conditioning throughout the seasons. The residence offers three bedrooms and three baths, two versatile lofts, bonus room, gym and a spacious attached two-car heated and insulated garage, complemented by a flexible office, studio, or guest space above—perfect for today’s work-from-home lifestyle, supported by high-speed internet in a truly serene setting. A newly designed chef’s kitchen with premium appliances flows effortlessly into refined living spaces anchored by a Vermont stone fireplace, blending warmth, craftsmanship, and timeless Vermont character. Outdoor living is equally impressive, featuring a bluestone patio, in-ground heated pool with integrated hot tub, all surrounded by sweeping 360-degree mountain vistas and complete privacy—an idyllic environment for both entertaining and quiet retreat. The expansive acreage includes a separately deeded 10.53± acre parcel located at the intersection of Wilcox Hollow Road and Sandgate Road, featuring approximately 25 apple trees and a tranquil softwood stand, presenting the perfect opportunity for a second family residence or guest home. Ideally located near Manchester fine dinning and shopping while enjoying the benefit of affordable Sandgate taxes, the town offers full school choice from Pre-K through 12th grade. Four Vermont Ski resorts are within one hour, and both New York City and Boston are just three hours away. A rare Southern Vermont offering where privacy, community, and breathtaking mountain vistas exist in perfect harmony.
Active
Listed by:
Margretta Fischer,
Wohler Realty Group 802-297-3333
$1,875,000
276 Wilcox Hollow Road, Sandgate, VT 05250
3beds
3,368sqft
Est.:
Single Family Residence
Built in 2000
52.35 Acres Lot
$1,722,300 Zestimate®
$557/sqft
$-- HOA
What's special
Vermont stone fireplaceRefined living spacesExpansive mountain viewsTwo versatile loftsBluestone patioBonus roomCustom post-and-beam retreat
- 25 days |
- 2,373 |
- 128 |
Zillow last checked: 8 hours ago
Listing updated: January 23, 2026 at 02:32pm
Listed by:
Margretta Fischer,
Wohler Realty Group 802-297-3333
Source: PrimeMLS,MLS#: 5073964
Tour with a local agent
Facts & features
Interior
Bedrooms & bathrooms
- Bedrooms: 3
- Bathrooms: 3
- Full bathrooms: 2
- 1/2 bathrooms: 1
Heating
- Propane, Baseboard, Hot Water
Cooling
- Wall Unit(s)
Appliances
- Included: Gas Cooktop, Dishwasher, Dryer, Microwave, Gas Range, Refrigerator, Washer, Propane Water Heater, Water Heater off Boiler, Owned Water Heater, Wine Cooler
- Laundry: 1st Floor Laundry
Features
- Ceiling Fan(s), Hearth, Kitchen Island, Kitchen/Dining, Primary BR w/ BA, Natural Light, Natural Woodwork, Vaulted Ceiling(s), Walk-In Closet(s)
- Flooring: Carpet, Slate/Stone, Wood
- Windows: Skylight(s), Screens, Double Pane Windows
- Basement: Bulkhead,Concrete,Concrete Floor,Full,Interior Stairs,Unfinished,Exterior Entry,Basement Stairs,Interior Entry
- Has fireplace: Yes
- Fireplace features: Wood Burning
Interior area
- Total structure area: 5,303
- Total interior livable area: 3,368 sqft
- Finished area above ground: 3,368
- Finished area below ground: 0
Property
Parking
- Total spaces: 2
- Parking features: Crushed Stone, Auto Open, Direct Entry, Finished, Heated Garage, Driveway, Electric Vehicle Charging Station(s), Attached
- Garage spaces: 2
- Has uncovered spaces: Yes
Accessibility
- Accessibility features: 1st Floor Bedroom, 1st Floor Full Bathroom
Features
- Levels: Two
- Stories: 2
- Patio & porch: Patio
- Exterior features: Natural Shade
- Has private pool: Yes
- Pool features: In Ground
- Has view: Yes
- View description: Mountain(s)
- Frontage length: Road frontage: 3226
Lot
- Size: 52.35 Acres
- Features: Country Setting, Field/Pasture, Sloped, Timber, Views, Walking Trails, Wooded, Near Paths
Details
- Parcel number: 56417810026
- Zoning description: Rural Residential/ Forest
- Other equipment: Radon Mitigation
Construction
Type & style
- Home type: SingleFamily
- Property subtype: Single Family Residence
Materials
- Timber Frame, Wood Frame, Wood Exterior, Wood Siding
- Foundation: Concrete, Insulated Concrete Forms, Poured Concrete
- Roof: Standing Seam
Condition
- New construction: No
- Year built: 2000
Utilities & green energy
- Electric: 200+ Amp Service, Circuit Breakers, Generator
- Sewer: 1000 Gallon, Concrete
- Utilities for property: Propane
Green energy
- Energy efficient items: Doors, Roof, Thermostat
- Energy generation: Solar
Community & HOA
Community
- Security: Security System, Smoke Detector(s)
Location
- Region: Sandgate
Financial & listing details
- Price per square foot: $557/sqft
- Tax assessed value: $556,600
- Annual tax amount: $11,207
- Date on market: 1/14/2026
Estimated market value
$1,722,300
$1.64M - $1.81M
$4,354/mo
Price history
Price history
| Date | Event | Price |
|---|---|---|
| 1/14/2026 | Listed for sale | $1,875,000+44.6%$557/sqft |
Source: | ||
| 11/30/2023 | Sold | $1,296,500-5.7%$385/sqft |
Source: | ||
| 9/7/2023 | Listed for sale | $1,375,000+159.4%$408/sqft |
Source: | ||
| 6/3/2019 | Sold | $530,000$157/sqft |
Source: | ||
Public tax history
Public tax history
| Year | Property taxes | Tax assessment |
|---|---|---|
| 2024 | -- | $556,600 |
| 2023 | -- | $556,600 |
| 2022 | -- | $556,600 +14.1% |
Find assessor info on the county website
BuyAbility℠ payment
Est. payment
$12,401/mo
Principal & interest
$9073
Property taxes
$2672
Home insurance
$656
Climate risks
Neighborhood: 05250
Nearby schools
GreatSchools rating
- 4/10Manchester Elementary/Middle SchoolGrades: PK-8Distance: 6.5 mi
- NABurr & Burton AcademyGrades: 9-12Distance: 5.3 mi
- 10/10Sunderland Elementary SchoolGrades: PK-6Distance: 6.1 mi
Schools provided by the listing agent
- District: Sandgate School District
Source: PrimeMLS. This data may not be complete. We recommend contacting the local school district to confirm school assignments for this home.
- Loading
- Loading
