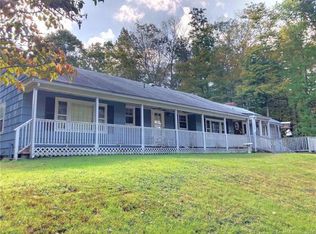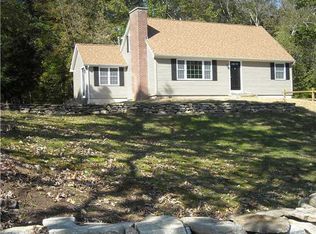English Tutor style Cape with exposed wood beams throughout the first floor, Living room, Dining area, Kitchen and Master bedroom. Field stone fireplace gas now but could be wood. Master Bedroom on main floor, extra large closets, with full bath.Extra room on the main floor off the kitchen, could be family room or dining room. Artistically unique inside and out with stained glass decorative windows. Two bedrooms on the upper level are 12 X 24 and 15 X 24 with a full bath upstairs.Thoughtfully laid out home with 1700+ square footage. Roof replaced in 2010. Move in ready.
This property is off market, which means it's not currently listed for sale or rent on Zillow. This may be different from what's available on other websites or public sources.

