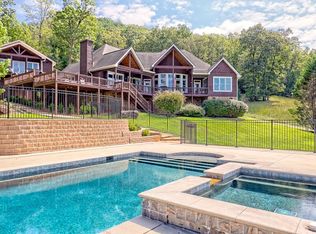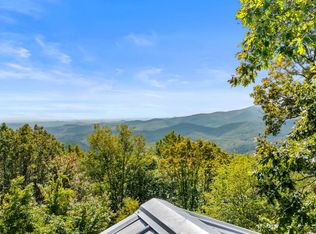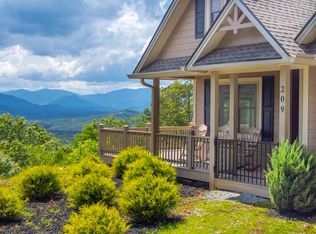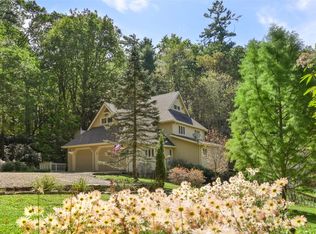Surrounded by the Blue Ridge Mountains, this exquisite retreat redefines luxury living with its unparalleled blend of natural splendor and refined elegance. Boasting around 6,000 square feet of meticulously crafted living space, this residence offers a sanctuary of comfort and sophistication for the discerning homeowner. The property's generous outdoor spaces invite you to immerse yourself in the breathtaking mountain vistas, whether from the expansive covered deck, great for entertaining, or the indulgent tanning/star gazing/observation deck that seems to float amidst the clouds. The pavilion borders along near 600 feet of the bold, Tessentee Creek, with room for RV's or camping with guests. This architectural masterpiece features four spacious bedrooms and four opulent bathrooms, each a testament to the property's commitment to quality and craftsmanship. The primary bedroom, a veritable oasis of tranquility, offers a private retreat with a stunning view of the mountains. Culinary enthusiasts will delight in the two kitchens, perfect for entertaining on a grand scale or intimate gatherings. Come, elevate your lifestyle experience and start living your mountain home dreams!
For sale
$1,349,990
276 Welm Way, Franklin, NC 28734
4beds
--sqft
Est.:
Residential
Built in 2019
4.97 Acres Lot
$1,354,500 Zestimate®
$--/sqft
$-- HOA
What's special
Four opulent bathroomsExpansive covered deckFour spacious bedroomsVeritable oasis of tranquilityTwo kitchensGenerous outdoor spaces
- 460 days |
- 261 |
- 17 |
Zillow last checked: 8 hours ago
Listing updated: October 07, 2025 at 04:30am
Listed by:
Richard Creel (MLS Only),
Landmark Realty Group, LLC (Mls Only)
Source: Carolina Smokies MLS,MLS#: 26037824
Tour with a local agent
Facts & features
Interior
Bedrooms & bathrooms
- Bedrooms: 4
- Bathrooms: 6
- Full bathrooms: 4
- 1/2 bathrooms: 2
- Main level bathrooms: 1
Primary bedroom
- Level: First
Bedroom 2
- Level: Basement
Bedroom 3
- Level: Second
Bedroom 4
- Level: Second
Dining room
- Level: First
Kitchen
- Level: First
Living room
- Level: First
Office
- Level: Second
Heating
- Heat Pump
Cooling
- Heat Pump
Appliances
- Included: Dishwasher, Water Filter System, Exhaust Fan, Microwave, Gas Oven/Range, Refrigerator, Gas/Propane Water Heater, Tankless Water Heater
- Laundry: In Basement
Features
- Bonus Room, Ceiling Fan(s), Ceramic Tile Bath, Great Room, In-law Quarters, Kitchen Island, Kitchen/Dining Room, Large Master Bedroom, Main Level Living, Primary w/Ensuite, Primary on Main Level, New Kitchen, Open Floorplan, Pantry, Walk-In Closet(s), Workshop, In-Law Floorplan
- Flooring: Hardwood, Combination, Luxury Vinyl Plank
- Windows: Insulated Windows, Screens
- Basement: Full,Finished,Heated,Exterior Entry,Interior Entry,Washer/Dryer Hook-up,Finished Bath
- Attic: None
- Has fireplace: Yes
- Fireplace features: Other
Interior area
- Living area range: 4000+ Square Feet
Video & virtual tour
Property
Parking
- Parking features: Garage-Double Attached, Garage-Single in Basement, Garage Door Opener
- Attached garage spaces: 3
Features
- Patio & porch: Deck, Porch
- Has view: Yes
- View description: View Year Round
- Waterfront features: Stream/Creek
Lot
- Size: 4.97 Acres
- Features: Allow RVs, Level Yard, Pasture, Suitable for Horses
- Residential vegetation: Partially Wooded
Details
- Parcel number: 6590697486
- Horses can be raised: Yes
Construction
Type & style
- Home type: SingleFamily
- Architectural style: Traditional
- Property subtype: Residential
Materials
- Hardboard
- Roof: Shingle
Condition
- Year built: 2019
Utilities & green energy
- Sewer: Septic Tank
- Water: Shared Well
Community & HOA
Community
- Subdivision: Tessentee Shoals
Location
- Region: Franklin
Financial & listing details
- Tax assessed value: $1,294,130
- Annual tax amount: $4,507
- Date on market: 9/6/2024
- Listing terms: Cash,Conventional
- Road surface type: Gravel
Estimated market value
$1,354,500
$1.29M - $1.42M
$4,808/mo
Price history
Price history
| Date | Event | Price |
|---|---|---|
| 8/10/2025 | Price change | $1,349,990-3.6% |
Source: Carolina Smokies MLS #26037824 Report a problem | ||
| 5/3/2025 | Price change | $1,399,990-3.4% |
Source: Carolina Smokies MLS #26037824 Report a problem | ||
| 3/28/2025 | Price change | $1,449,990-3.3% |
Source: Carolina Smokies MLS #26037824 Report a problem | ||
| 9/6/2024 | Listed for sale | $1,499,990 |
Source: Carolina Smokies MLS #26037824 Report a problem | ||
| 9/1/2024 | Listing removed | $1,499,990 |
Source: Carolina Smokies MLS #26031552 Report a problem | ||
Public tax history
Public tax history
| Year | Property taxes | Tax assessment |
|---|---|---|
| 2024 | $4,507 +0.3% | $1,294,130 0% |
| 2023 | $4,496 +145.6% | $1,294,330 +275.7% |
| 2022 | $1,831 | $344,530 |
Find assessor info on the county website
BuyAbility℠ payment
Est. payment
$7,676/mo
Principal & interest
$6720
Property taxes
$484
Home insurance
$472
Climate risks
Neighborhood: 28734
Nearby schools
GreatSchools rating
- 5/10South Macon ElementaryGrades: PK-4Distance: 3.8 mi
- 6/10Macon Middle SchoolGrades: 7-8Distance: 6.3 mi
- 6/10Macon Early College High SchoolGrades: 9-12Distance: 6.3 mi
- Loading
- Loading




