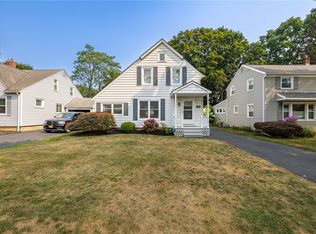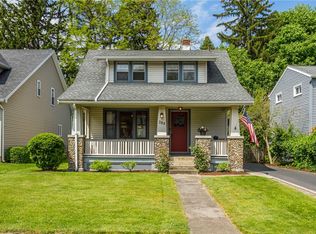Closed
$245,000
276 Walzford Rd, Rochester, NY 14622
3beds
1,470sqft
Single Family Residence
Built in 1950
7,405.2 Square Feet Lot
$264,000 Zestimate®
$167/sqft
$2,495 Estimated rent
Home value
$264,000
$251,000 - $280,000
$2,495/mo
Zestimate® history
Loading...
Owner options
Explore your selling options
What's special
**OPEN HOUSE SUNDAY FROM 11AM TO 1PM** Charming 3 bedroom 1 and a half bath colonial! Owned and maintained by the same owners for over 40 years! Incredibly clean and impeccably cared for over the years. Original hardwood floors under all the carpets have never been exposed! Cozy family room addition with wood beams, and vaulted ceilings. Ideal as your main living room or could even be used as a first floor bedroom. Charming kitchen with country style cabinets, and cozy eat in breakfast nook. Upstairs you'll find 3 nice sized bedrooms and the full bathroom. 1 car attached garage with epoxy floor and garage door on both sides which opens to the backyard. Extremely private backyard lined by arborvitaes, with flagstone patio, and beautifully landscaped. These are the kind of owners you want to buy from. You will see how nicely cared for this home is when you see it in person! Offers due Monday the 15th by 2 pm.
Zillow last checked: 8 hours ago
Listing updated: March 05, 2024 at 08:13am
Listed by:
Jason M Ruffino 585-279-8295,
RE/MAX Realty Group
Bought with:
Jonathan D Rodgers, 10401284687
Howard Hanna
Source: NYSAMLSs,MLS#: R1515832 Originating MLS: Rochester
Originating MLS: Rochester
Facts & features
Interior
Bedrooms & bathrooms
- Bedrooms: 3
- Bathrooms: 2
- Full bathrooms: 1
- 1/2 bathrooms: 1
Heating
- Gas, Forced Air
Appliances
- Included: Dryer, Electric Oven, Electric Range, Gas Water Heater, Refrigerator, Washer
- Laundry: In Basement
Features
- Separate/Formal Dining Room, Separate/Formal Living Room
- Flooring: Hardwood, Varies
- Basement: Full
- Has fireplace: No
Interior area
- Total structure area: 1,470
- Total interior livable area: 1,470 sqft
Property
Parking
- Total spaces: 1
- Parking features: Attached, Garage, Garage Door Opener
- Attached garage spaces: 1
Features
- Levels: Two
- Stories: 2
- Exterior features: Blacktop Driveway
Lot
- Size: 7,405 sqft
- Dimensions: 45 x 165
- Features: Near Public Transit, Residential Lot
Details
- Parcel number: 2634000771500001040000
- Special conditions: Standard
Construction
Type & style
- Home type: SingleFamily
- Architectural style: Colonial
- Property subtype: Single Family Residence
Materials
- Vinyl Siding, Copper Plumbing
- Foundation: Block
- Roof: Asphalt
Condition
- Resale
- Year built: 1950
Utilities & green energy
- Electric: Circuit Breakers
- Sewer: Connected
- Water: Connected, Public
- Utilities for property: Cable Available, High Speed Internet Available, Sewer Connected, Water Connected
Community & neighborhood
Location
- Region: Rochester
- Subdivision: Wakefield Sec 01
Other
Other facts
- Listing terms: Cash,Conventional,FHA,VA Loan
Price history
| Date | Event | Price |
|---|---|---|
| 2/19/2024 | Sold | $245,000+40.1%$167/sqft |
Source: | ||
| 1/16/2024 | Pending sale | $174,900$119/sqft |
Source: | ||
| 1/10/2024 | Listed for sale | $174,900$119/sqft |
Source: | ||
Public tax history
| Year | Property taxes | Tax assessment |
|---|---|---|
| 2024 | -- | $197,000 +19.4% |
| 2023 | -- | $165,000 +43.5% |
| 2022 | -- | $115,000 |
Find assessor info on the county website
Neighborhood: 14622
Nearby schools
GreatSchools rating
- NAIvan L Green Primary SchoolGrades: PK-2Distance: 0.8 mi
- 3/10East Irondequoit Middle SchoolGrades: 6-8Distance: 1.4 mi
- 6/10Eastridge Senior High SchoolGrades: 9-12Distance: 0.4 mi
Schools provided by the listing agent
- District: East Irondequoit
Source: NYSAMLSs. This data may not be complete. We recommend contacting the local school district to confirm school assignments for this home.

