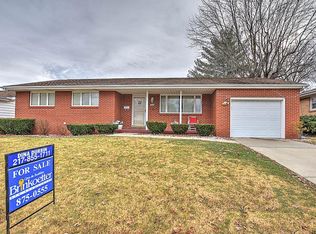Sold for $167,500
$167,500
276 W Oak Ln, Decatur, IL 62526
3beds
2,638sqft
Single Family Residence
Built in 1965
10,018.8 Square Feet Lot
$193,700 Zestimate®
$63/sqft
$1,914 Estimated rent
Home value
$193,700
$184,000 - $205,000
$1,914/mo
Zestimate® history
Loading...
Owner options
Explore your selling options
What's special
Solid Brick Sharp Ranch North Decatur ~ 3 bedrooms, 3 baths, primary bedroom with bath, spacious living room, finished basement family room, great room, and an in-house beauty salon, 2.5 garage with workshop, large Amish built garden shed offers a concrete floor and is electrical supplied, covered deck and small patio overlooks open yard. Hardwood flooring under carpeting on main level, replacement windows including new sliders with in-window blinds 5 yrs, water treatment system and kitchen reverse osmosis, professional installed leaf filters on home gutters. Seller annually contracts with TICA for spring and fall HVAC maintenance and an annual Golf Green contract for lawn maintenance, also new landscaping recently done. Location is very convenient to all amenities. This home is immaculate and very well maintained.
Zillow last checked: 8 hours ago
Listing updated: April 26, 2023 at 11:27am
Listed by:
Robin Thacker 217-875-0555,
Brinkoetter REALTORS®
Bought with:
John Sellers, 471018198
Brinkoetter REALTORS®
Source: CIBR,MLS#: 6226161 Originating MLS: Central Illinois Board Of REALTORS
Originating MLS: Central Illinois Board Of REALTORS
Facts & features
Interior
Bedrooms & bathrooms
- Bedrooms: 3
- Bathrooms: 3
- Full bathrooms: 3
Primary bedroom
- Description: Flooring: Carpet
- Level: Main
Bedroom
- Description: Flooring: Carpet
- Level: Main
Bedroom
- Description: Flooring: Carpet
- Level: Main
Primary bathroom
- Description: Flooring: Vinyl
- Level: Main
Dining room
- Description: Flooring: Vinyl
- Level: Main
Family room
- Description: Flooring: Carpet
- Level: Lower
Other
- Description: Flooring: Vinyl
- Level: Main
Other
- Description: Flooring: Vinyl
- Level: Lower
Great room
- Description: Flooring: Vinyl
- Level: Lower
Kitchen
- Description: Flooring: Vinyl
- Level: Main
Living room
- Description: Flooring: Carpet
- Level: Main
Other
- Description: Flooring: Vinyl
- Level: Lower
Utility room
- Description: Flooring: Vinyl
- Level: Lower
Heating
- Forced Air, Gas
Cooling
- Central Air
Appliances
- Included: Dishwasher, Gas Water Heater, Microwave, Oven, Refrigerator, Water Softener, Water Purifier
Features
- Bath in Primary Bedroom, Main Level Primary, Workshop
- Windows: Replacement Windows
- Basement: Finished,Full,Sump Pump
- Has fireplace: No
Interior area
- Total structure area: 2,638
- Total interior livable area: 2,638 sqft
- Finished area above ground: 1,400
- Finished area below ground: 1,238
Property
Parking
- Total spaces: 2
- Parking features: Attached, Garage
- Attached garage spaces: 2
Features
- Levels: One
- Stories: 1
- Patio & porch: Front Porch, Patio, Deck
- Exterior features: Deck, Shed, Workshop
Lot
- Size: 10,018 sqft
Details
- Additional structures: Shed(s)
- Parcel number: 070727426022
- Zoning: MUN
- Special conditions: None
Construction
Type & style
- Home type: SingleFamily
- Architectural style: Ranch
- Property subtype: Single Family Residence
Materials
- Brick
- Foundation: Basement
- Roof: Asphalt,Shingle
Condition
- Year built: 1965
Utilities & green energy
- Sewer: Public Sewer
- Water: Public
Community & neighborhood
Location
- Region: Decatur
- Subdivision: Windsor Village
Price history
| Date | Event | Price |
|---|---|---|
| 4/26/2023 | Sold | $167,500-2.9%$63/sqft |
Source: | ||
| 4/3/2023 | Pending sale | $172,500$65/sqft |
Source: | ||
| 3/15/2023 | Contingent | $172,500$65/sqft |
Source: | ||
| 2/28/2023 | Listed for sale | $172,500$65/sqft |
Source: | ||
Public tax history
| Year | Property taxes | Tax assessment |
|---|---|---|
| 2024 | $3,864 +9.3% | $50,136 +8.8% |
| 2023 | $3,534 +7.8% | $46,089 +7.8% |
| 2022 | $3,280 +12.3% | $42,746 +6.9% |
Find assessor info on the county website
Neighborhood: 62526
Nearby schools
GreatSchools rating
- 1/10Parsons Accelerated SchoolGrades: K-6Distance: 0.9 mi
- 1/10Stephen Decatur Middle SchoolGrades: 7-8Distance: 1.2 mi
- 2/10Macarthur High SchoolGrades: 9-12Distance: 3.3 mi
Schools provided by the listing agent
- District: Decatur Dist 61
Source: CIBR. This data may not be complete. We recommend contacting the local school district to confirm school assignments for this home.
Get pre-qualified for a loan
At Zillow Home Loans, we can pre-qualify you in as little as 5 minutes with no impact to your credit score.An equal housing lender. NMLS #10287.
