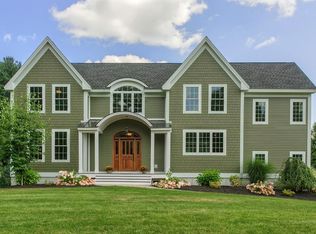Beautiful well-maintained 2-bedroom Ranch, 2 full baths, and an attached two car garage. Situated just minutes from the Town Center, schools, restaurants, and shopping. The home features an open and bright living room with a gorgeous wood-burning fireplace. Many recent updates include a completely renovated kitchen, granite counter top, stainless steel appliances, flooring, bathrooms and more. Walk up attic allows for easy access. Enjoy relaxing on your patio while the kids play out in the large level back yard. Come take a look and be ready to move in! Interior pictures will be uploaded to MLS tomorrow. Open House Saturday, September 14th @12pm-2pm & Sunday, September 15th @1pm-3pm. All offers due Monday, September 16th @12pm.
This property is off market, which means it's not currently listed for sale or rent on Zillow. This may be different from what's available on other websites or public sources.
