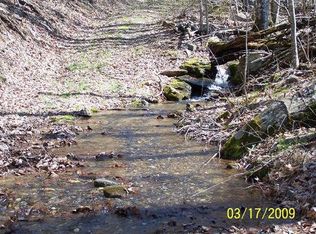Bring your clothes and start enjoying the mountain life! Quiet, end of road privacy with lots of wildlife. This board and batten cottage is completely renovated including new metal roof, windows, siding, drywall and flooring. Home includes most furnishings, all appliances and a Kubota 72 inch ZTR mower. The kitchen features granite counters, a farmhouse sink and soft close cabinetry. The bedroom easily accommodates the king size bed. The huge bath has a step-in shower, Toto toilet and full sized laundry. All the hot water you need with on-demand propane hot water heater. Vermont Castings propane heater is great for ambience or to back up the mini-split system. House is connected to fiber optic cable for internet and tv. Rustic 1940s barn provides ample storage for outdoor items. A bold creek and wet weather spring are on the property. 50 privacy trees started on one property line. Camper on property is not included.
This property is off market, which means it's not currently listed for sale or rent on Zillow. This may be different from what's available on other websites or public sources.

