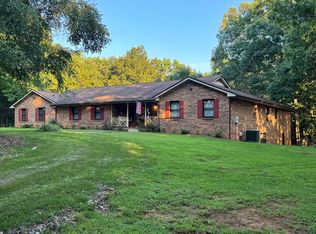Sold for $535,000
$535,000
276 Tunstall High Rd, Dry Fork, VA 24549
4beds
2,727sqft
SingleFamily
Built in 1992
9.37 Acres Lot
$539,500 Zestimate®
$196/sqft
$2,617 Estimated rent
Home value
$539,500
Estimated sales range
Not available
$2,617/mo
Zestimate® history
Loading...
Owner options
Explore your selling options
What's special
Beautiful 2-story home situated on 9.3 acres. It features a circle drive, a 2-car attached garage, and a 40x28 detached shop with electricity. Main level features: large eat in kitchen with new LVP flooring, formal dining room, den with gas log fireplace, laundry, 2 half baths. Additional bedroom, nursery or office space next to master. Master suite includes large walk-in closet and bathroom with jetted tub and separate shower. Beautiful hardwood floors throughout main level. Second level contains 2 large bedrooms, each with large walk-in closet and Jack and Jill bathroom. Partially finished basement features in-law suite with full bath, updated in 2024. Outside enjoy entertaining on the large back deck or rocking on the covered front porch looking out over the beautiful field to your left which has a small barn. Large field may be investment opportunity also.
Facts & features
Interior
Bedrooms & bathrooms
- Bedrooms: 4
- Bathrooms: 5
- Full bathrooms: 3
- 1/2 bathrooms: 2
Heating
- Other
Cooling
- Central
Appliances
- Included: Dishwasher, Garbage disposal, Range / Oven
Features
- Flooring: Hardwood, Laminate
- Basement: Partially finished
- Has fireplace: Yes
Interior area
- Total interior livable area: 2,727 sqft
Property
Parking
- Parking features: Garage - Attached, Garage - Detached
Features
- Exterior features: Vinyl
Lot
- Size: 9.37 Acres
Details
- Parcel number: 1480570915
Construction
Type & style
- Home type: SingleFamily
Materials
- Foundation: Other
- Roof: Composition
Condition
- Year built: 1992
Community & neighborhood
Location
- Region: Dry Fork
Price history
| Date | Event | Price |
|---|---|---|
| 10/29/2025 | Sold | $535,000-6.1%$196/sqft |
Source: Public Record Report a problem | ||
| 10/4/2025 | Listed for sale | $569,900$209/sqft |
Source: Owner Report a problem | ||
| 9/10/2025 | Pending sale | $569,900$209/sqft |
Source: Owner Report a problem | ||
| 8/29/2025 | Listed for sale | $569,900+72.7%$209/sqft |
Source: Owner Report a problem | ||
| 3/24/2021 | Listing removed | -- |
Source: Owner Report a problem | ||
Public tax history
| Year | Property taxes | Tax assessment |
|---|---|---|
| 2024 | $2,387 +30.5% | $426,300 +44.5% |
| 2023 | $1,829 | $295,000 |
| 2022 | $1,829 | $295,000 |
Find assessor info on the county website
Neighborhood: 24549
Nearby schools
GreatSchools rating
- 9/10Stony Mill Elementary SchoolGrades: PK-5Distance: 3.6 mi
- 7/10Tunstall Middle SchoolGrades: 6-8Distance: 0.9 mi
- 8/10Tunstall High SchoolGrades: 9-12Distance: 0.7 mi
Get pre-qualified for a loan
At Zillow Home Loans, we can pre-qualify you in as little as 5 minutes with no impact to your credit score.An equal housing lender. NMLS #10287.
