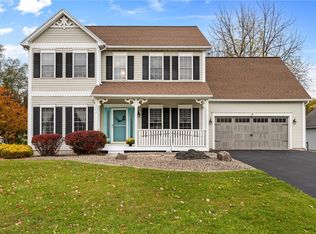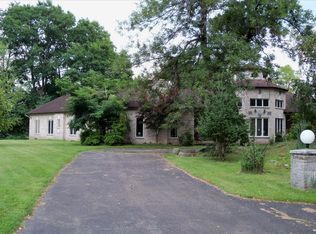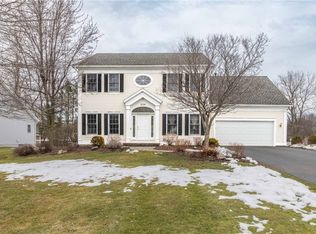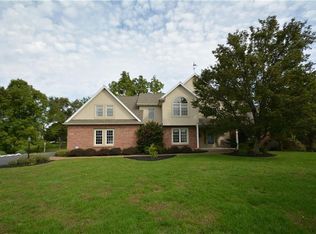Closed
$520,000
276 Totem Trl, Rochester, NY 14617
3beds
2,964sqft
Single Family Residence
Built in 1990
1.32 Acres Lot
$555,500 Zestimate®
$175/sqft
$3,658 Estimated rent
Maximize your home sale
Get more eyes on your listing so you can sell faster and for more.
Home value
$555,500
$511,000 - $605,000
$3,658/mo
Zestimate® history
Loading...
Owner options
Explore your selling options
What's special
You can have it all in this stunning traditional home nestled on a wooded 1.32-acre lot in a serene cul-de-sac within the highly desirable West Irondequoit School District. Well-maintained by the original owners, this custom-built beautifully landscaped 2,964 SF home features a charming wrap-around front porch & center entry 2-story foyer which leads to a formal dining room to the left, step-down family room with fireplace to the right. The updated eat-in kitchen with granite counters and stainless appliances is perfect for cozy gatherings. You’ll also appreciate the first-floor den which opens to a bright and spacious great room with its cathedral ceiling, Palladian windows, built-in cabinetry and gas fireplace. From there you have easy access to the expansive rear deck and a circular staircase leading down to the recreation room in the walk-out lower level (area not included in above SF). The 2nd flr features 3 bdrms and 2 full baths. The owner’s suite, with tray ceiling, includes a walk-in closet and an en-suite bath with whirlpool tub and walk-in shower. Highlights: 2 ½ car gar, New AC ‘23, New driveway ‘23, Roof < 10 yrs. Showings start 8/16 @ 10 am. Offers due 8/19 @ 2 pm.
Zillow last checked: 8 hours ago
Listing updated: October 14, 2024 at 08:17am
Listed by:
Louis A. DiRisio 585-202-0659,
Realty 3 LLC,
William A DiRisio 585-202-0657,
Realty 3 LLC
Bought with:
Crissandra M Fitzak, 10401311434
Howard Hanna
Source: NYSAMLSs,MLS#: R1558965 Originating MLS: Rochester
Originating MLS: Rochester
Facts & features
Interior
Bedrooms & bathrooms
- Bedrooms: 3
- Bathrooms: 3
- Full bathrooms: 2
- 1/2 bathrooms: 1
- Main level bathrooms: 1
Heating
- Gas, Forced Air
Cooling
- Central Air
Appliances
- Included: Dryer, Dishwasher, Exhaust Fan, Electric Oven, Electric Range, Gas Cooktop, Disposal, Gas Water Heater, Range Hood, Washer
- Laundry: In Basement
Features
- Ceiling Fan(s), Den, Separate/Formal Dining Room, Entrance Foyer, Eat-in Kitchen, Granite Counters, Great Room, Jetted Tub, Kitchen Island, Pantry, Sliding Glass Door(s), Skylights, Window Treatments, Bath in Primary Bedroom, Programmable Thermostat
- Flooring: Carpet, Ceramic Tile, Hardwood, Laminate, Varies
- Doors: Sliding Doors
- Windows: Drapes, Skylight(s), Thermal Windows
- Basement: Full,Partially Finished,Walk-Out Access,Sump Pump
- Number of fireplaces: 2
Interior area
- Total structure area: 2,964
- Total interior livable area: 2,964 sqft
Property
Parking
- Total spaces: 2.5
- Parking features: Attached, Garage, Garage Door Opener
- Attached garage spaces: 2.5
Features
- Levels: Two
- Stories: 2
- Patio & porch: Deck, Open, Porch
- Exterior features: Blacktop Driveway, Deck
Lot
- Size: 1.32 Acres
- Dimensions: 88 x 390
- Features: Cul-De-Sac, Irregular Lot, Residential Lot, Wooded
Details
- Parcel number: 2634000760600001092000
- Special conditions: Standard
Construction
Type & style
- Home type: SingleFamily
- Architectural style: Traditional,Victorian
- Property subtype: Single Family Residence
Materials
- Vinyl Siding, Wood Siding, Copper Plumbing
- Foundation: Block
- Roof: Asphalt,Pitched,Shingle
Condition
- Resale
- Year built: 1990
Utilities & green energy
- Electric: Circuit Breakers
- Sewer: Connected
- Water: Connected, Public
- Utilities for property: Cable Available, High Speed Internet Available, Sewer Connected, Water Connected
Green energy
- Energy efficient items: HVAC
Community & neighborhood
Location
- Region: Rochester
- Subdivision: Indian Woods Sec 02
Other
Other facts
- Listing terms: Cash,Conventional
Price history
| Date | Event | Price |
|---|---|---|
| 10/9/2024 | Sold | $520,000+4%$175/sqft |
Source: | ||
| 8/20/2024 | Pending sale | $499,900$169/sqft |
Source: | ||
| 8/15/2024 | Listed for sale | $499,900$169/sqft |
Source: | ||
Public tax history
| Year | Property taxes | Tax assessment |
|---|---|---|
| 2024 | -- | $439,100 |
| 2023 | -- | $439,100 +39.1% |
| 2022 | -- | $315,600 |
Find assessor info on the county website
Neighborhood: 14617
Nearby schools
GreatSchools rating
- 8/10Seneca SchoolGrades: K-3Distance: 0.7 mi
- 6/10Dake Junior High SchoolGrades: 7-8Distance: 0.7 mi
- 8/10Irondequoit High SchoolGrades: 9-12Distance: 0.8 mi
Schools provided by the listing agent
- High: Irondequoit High
- District: West Irondequoit
Source: NYSAMLSs. This data may not be complete. We recommend contacting the local school district to confirm school assignments for this home.



