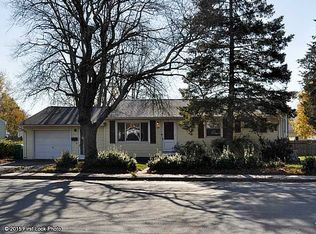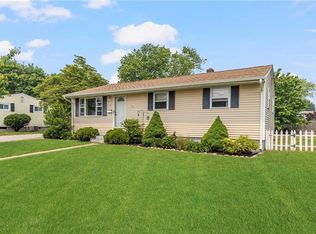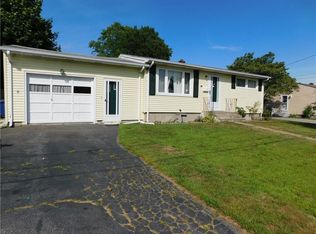Sold for $398,500
$398,500
276 Strawberry Field Rd, Warwick, RI 02886
3beds
1,087sqft
Single Family Residence
Built in 1955
7,405.2 Square Feet Lot
$404,600 Zestimate®
$367/sqft
$2,683 Estimated rent
Home value
$404,600
$360,000 - $453,000
$2,683/mo
Zestimate® history
Loading...
Owner options
Explore your selling options
What's special
Welcoming Ranch Style Home with Modern Amenities and Outdoor Space An opportunity to live on the sunny side of the street. Beams of sunlight stream through this welcoming Ranch Style home. As you enter, the front-to-back breezeway separates the attached garage from the main house, providing a practical layout. Step into the heart of the home, where the eat-in kitchen offers modern appliances and ample counter space, perfect for everyday meals and family gatherings. The cozy living room, with its wood-burning fireplace, invites you to relax and enjoy your favorite shows on the wall-mounted television. A corridor leads to three comfortable bedrooms, each featuring beautiful hardwood flooring and generous closet space. The basement extends your living space, featuring a versatile media room and several additional rooms that can be customized to suit your needs, whether it's a home office, gym, or playroom. Outside, you'll find a large fenced-in yard, perfect for outdoor activities and gatherings. The underground sprinklers make lawn maintenance a breeze, and the detached deck provides a great space for entertaining or simply enjoying the outdoors.
Zillow last checked: 8 hours ago
Listing updated: March 07, 2025 at 02:24pm
Listed by:
Joe McCarthy 401-487-1510,
August Associates, LLC
Bought with:
Manny Menezes, REB.0016676
REALTY NEW ENGLAND
Source: StateWide MLS RI,MLS#: 1376062
Facts & features
Interior
Bedrooms & bathrooms
- Bedrooms: 3
- Bathrooms: 1
- Full bathrooms: 1
Primary bedroom
- Level: First
Other
- Level: First
Other
- Level: First
Dining area
- Level: First
Kitchen
- Level: First
Living room
- Level: First
Mud room
- Features: Ceiling Height 7 to 9 ft
- Level: First
Heating
- Oil, Baseboard, Forced Water
Cooling
- Wall Unit(s)
Appliances
- Included: Tankless Water Heater, Dishwasher, Dryer, Microwave, Oven/Range, Washer
Features
- Wall (Plaster), Plumbing (Mixed), Insulation (Unknown), Ceiling Fan(s)
- Flooring: Hardwood
- Windows: Insulated Windows
- Basement: Full,Interior Entry,Partially Finished,Common,Laundry,Media Room,Storage Space,Utility
- Number of fireplaces: 1
- Fireplace features: Brick
Interior area
- Total structure area: 1,087
- Total interior livable area: 1,087 sqft
- Finished area above ground: 1,087
- Finished area below ground: 0
Property
Parking
- Total spaces: 3
- Parking features: Attached, Garage Door Opener, Driveway
- Attached garage spaces: 1
- Has uncovered spaces: Yes
Features
- Patio & porch: Deck
- Fencing: Fenced
Lot
- Size: 7,405 sqft
- Features: Sprinklers
Details
- Foundation area: 975
- Parcel number: WARWM348B0771L0000
- Special conditions: Conventional/Market Value
Construction
Type & style
- Home type: SingleFamily
- Architectural style: Ranch
- Property subtype: Single Family Residence
Materials
- Plaster, Vinyl Siding
- Foundation: Concrete Perimeter
Condition
- New construction: No
- Year built: 1955
Utilities & green energy
- Electric: 200+ Amp Service, Circuit Breakers
- Sewer: Public Sewer
- Water: Individual Meter, Public
- Utilities for property: Sewer Connected, Water Connected
Community & neighborhood
Community
- Community features: Near Public Transport, Commuter Bus, Highway Access, Private School, Public School, Restaurants, Schools, Near Shopping
Location
- Region: Warwick
- Subdivision: Sandy Lane
Price history
| Date | Event | Price |
|---|---|---|
| 3/7/2025 | Sold | $398,500+3.5%$367/sqft |
Source: | ||
| 2/6/2025 | Pending sale | $384,900$354/sqft |
Source: | ||
| 2/1/2025 | Price change | $384,900-3.3%$354/sqft |
Source: | ||
| 1/15/2025 | Listed for sale | $398,000+26.3%$366/sqft |
Source: | ||
| 10/31/2022 | Sold | $315,000+5%$290/sqft |
Source: | ||
Public tax history
| Year | Property taxes | Tax assessment |
|---|---|---|
| 2025 | $4,614 | $318,900 |
| 2024 | $4,614 +2% | $318,900 |
| 2023 | $4,525 +15.6% | $318,900 +52.6% |
Find assessor info on the county website
Neighborhood: 02886
Nearby schools
GreatSchools rating
- 6/10Lippitt SchoolGrades: K-5Distance: 0.3 mi
- 5/10Winman Junior High SchoolGrades: 6-8Distance: 3.2 mi
- 5/10Toll Gate High SchoolGrades: 9-12Distance: 3.2 mi
Get a cash offer in 3 minutes
Find out how much your home could sell for in as little as 3 minutes with a no-obligation cash offer.
Estimated market value$404,600
Get a cash offer in 3 minutes
Find out how much your home could sell for in as little as 3 minutes with a no-obligation cash offer.
Estimated market value
$404,600


