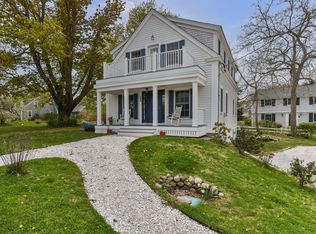Sold for $2,000,000 on 12/29/23
$2,000,000
276 Stage Harbor Road, Chatham, MA 02633
4beds
2,732sqft
Single Family Residence
Built in 1988
0.72 Acres Lot
$2,482,200 Zestimate®
$732/sqft
$5,807 Estimated rent
Home value
$2,482,200
$2.23M - $2.78M
$5,807/mo
Zestimate® history
Loading...
Owner options
Explore your selling options
What's special
Rare opportunity to purchase a 4 bedroom home nicely sited on a private 31,397 sq. ft. lot located steps to Downtown, Oyster Pond and the Loop. The home offers 2700 sq. ft. of living space, 3 and 1/2 baths, first floor primary bedroom with en suite, library, sizeable kitchen with dining area with French doors opening to a large deck, living room with fireplace, first floor laundry, a separate entrance studio with full bath, and an attached two car garage. With ample room for expansion and perhaps a pool, this home deserves your full attention as it offers endless opportunities to add value. House is connected to the Town of Chatham sewer system.
Zillow last checked: 8 hours ago
Listing updated: October 01, 2025 at 11:12pm
Listed by:
David C Carter 508-930-5911,
Compass Massachusetts, LLC
Bought with:
Brennan Finnegan, 9578526
William Raveis Real Estate & Home Services
Source: CCIMLS,MLS#: 22304870
Facts & features
Interior
Bedrooms & bathrooms
- Bedrooms: 4
- Bathrooms: 4
- Full bathrooms: 3
- 1/2 bathrooms: 1
- Main level bathrooms: 2
Primary bedroom
- Description: Flooring: Wood
- Features: Walk-In Closet(s), Office/Sitting Area, Closet
- Level: First
- Area: 205.33
- Dimensions: 16 x 12.83
Bedroom 2
- Description: Flooring: Wood
- Features: Bedroom 2, Shared Full Bath, Closet
- Level: Second
- Area: 198.06
- Dimensions: 12.92 x 15.33
Bedroom 3
- Description: Flooring: Wood
- Features: Bedroom 3, Shared Full Bath, Closet
- Level: Second
- Area: 177.83
- Dimensions: 16.17 x 11
Bedroom 4
- Description: Flooring: Wood
- Features: Bedroom 4, Shared Full Bath, Closet
- Level: Second
- Area: 238.15
- Dimensions: 13.42 x 17.75
Primary bathroom
- Features: Private Full Bath
Kitchen
- Description: Countertop(s): Laminate,Fireplace(s): Wood Burning,Flooring: Wood,Stove(s): Electric
- Features: Kitchen, Shared Half Bath, Breakfast Bar, Kitchen Island
- Level: First
- Area: 356.63
- Dimensions: 26.42 x 13.5
Living room
- Description: Fireplace(s): Wood Burning,Flooring: Wood
- Features: Closet, Shared Half Bath, Living Room
- Level: First
- Area: 347.56
- Dimensions: 20.75 x 16.75
Heating
- Hot Water
Cooling
- None
Appliances
- Included: Dishwasher, Washer, Refrigerator, Electric Range, Microwave, Electric Dryer, Gas Water Heater
- Laundry: Laundry Areas, First Floor
Features
- Recessed Lighting
- Flooring: Hardwood, Tile, Laminate, Wood, Vinyl
- Windows: Skylight(s)
- Basement: Interior Entry,Full
- Number of fireplaces: 2
- Fireplace features: Wood Burning
Interior area
- Total structure area: 2,732
- Total interior livable area: 2,732 sqft
Property
Parking
- Total spaces: 2
- Parking features: Basement
- Attached garage spaces: 2
Features
- Stories: 2
- Entry location: First Floor
- Patio & porch: Deck, Patio
- Exterior features: Outdoor Shower
Lot
- Size: 0.72 Acres
- Features: In Town Location, House of Worship, Shopping, Public Tennis, Level
Details
- Additional structures: Outbuilding
- Parcel number: 14C54A8A
- Zoning: R40
- Special conditions: None
Construction
Type & style
- Home type: SingleFamily
- Architectural style: Cape Cod
- Property subtype: Single Family Residence
Materials
- Clapboard, Shingle Siding
- Foundation: Concrete Perimeter, Poured
- Roof: Pitched, Shingle
Condition
- Actual
- New construction: No
- Year built: 1988
Utilities & green energy
- Sewer: Public Sewer
Community & neighborhood
Location
- Region: Chatham
Other
Other facts
- Listing terms: Cash
- Road surface type: Paved
Price history
| Date | Event | Price |
|---|---|---|
| 12/29/2023 | Sold | $2,000,000-9.1%$732/sqft |
Source: | ||
| 12/7/2023 | Pending sale | $2,200,000$805/sqft |
Source: | ||
| 11/3/2023 | Listed for sale | $2,200,000+645.8%$805/sqft |
Source: | ||
| 3/30/1990 | Sold | $295,000$108/sqft |
Source: Public Record Report a problem | ||
Public tax history
| Year | Property taxes | Tax assessment |
|---|---|---|
| 2025 | $7,075 +0.3% | $2,038,800 +3.2% |
| 2024 | $7,054 +6.5% | $1,975,900 +15.7% |
| 2023 | $6,626 -5.2% | $1,707,700 +12.9% |
Find assessor info on the county website
Neighborhood: 02633
Nearby schools
GreatSchools rating
- 7/10Monomoy Regional Middle SchoolGrades: 5-7Distance: 0.4 mi
- 5/10Monomoy Regional High SchoolGrades: 8-12Distance: 5.4 mi
- 7/10Chatham Elementary SchoolGrades: K-4Distance: 0.8 mi
Schools provided by the listing agent
- District: Monomoy
Source: CCIMLS. This data may not be complete. We recommend contacting the local school district to confirm school assignments for this home.
Sell for more on Zillow
Get a free Zillow Showcase℠ listing and you could sell for .
$2,482,200
2% more+ $49,644
With Zillow Showcase(estimated)
$2,531,844