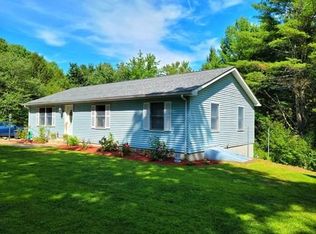Come check out this fully remodeled 3 bedroom and 3 bathroom home in Monson! This property has received all new vinyl windows, architectural roofing, and vinyl siding on the exterior. The septic system is brand new along with the well tank and pump. This home features an over sized 3 car garage and has recently been leveled in the back to create a great yard space. The long driveway has been graded and allows for privacy. The interior of the property has received all new plumbing, all 3 bathrooms have been fully remodeled nd master bathroom features an oversize soaking tub looking out over the backyard, a stand up shower, and his/her vanities and 12x24" tiles. The kitchen has received new white shaker style cabinets, granite counters, tile backsplash, and new stainless steel appliance package. Engineered hardwoods cover the main level and all bedrooms have received new wall to wall plush carpeting. Basement is a blank canvas for the new owner and could be another 1000 sq ft.
This property is off market, which means it's not currently listed for sale or rent on Zillow. This may be different from what's available on other websites or public sources.
