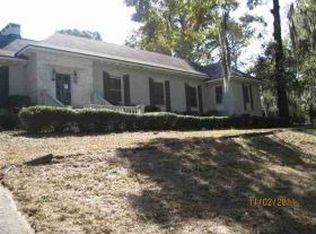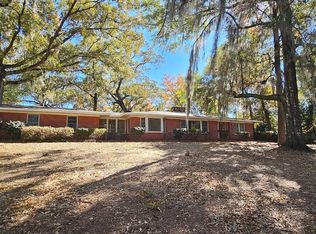Sold for $355,000 on 09/04/25
$355,000
276 Squirrel Dr, Ozark, AL 36360
4beds
3baths
3,706sqft
SingleFamily
Built in 1964
3.39 Acres Lot
$355,200 Zestimate®
$96/sqft
$2,582 Estimated rent
Home value
$355,200
Estimated sales range
Not available
$2,582/mo
Zestimate® history
Loading...
Owner options
Explore your selling options
What's special
Nestled atop a hill overlooking 3 beautiful acres is this 1964 custom built French Villa. This well thought-out floor plan caters to the needs of a larger family or individuals who desire ample space. Upon entering the home you will find a spacious foyer that leads to various living areas. The formal living room has ample space for relaxation or entertaining, large windows allow abundant natural light to fill the space while the fireplace creates a cozy atmosphere. Adjacent to the living room there is a formal dining room for hosting gatherings and enjoying meals. The generous sized kitchen is well equipped with appliances, ample cabinet space, counter tops and a breakfast bar. Book cases line the wall of the spacious library while the large windows are covered with plantation shutters that can easily be opened to bring in natural lighting, while the french door lead out to the open patio area making it a great place for entertaining or just relaxing. The abundantly sized master suite has tall ceilings and ample space for large furnishings. The master bathroom with a walk through dressing area that has separate vanities with marble counter tops. His and Her walk-in closets a sunken tub a separate shower and toilet closet. In addition to the master suite, downstairs you will find another bedroom with a private bathroom offering ample space for family members or guest. The spiral staircase in the foyer leads upstairs to a large game room with a fireplace and two walk-in storage closets. Upstairs you will also find 2 additional bedrooms and a bathroom that has a ceramic tile walk in shower. The large laundry/mud room has lots of storage and a separate half bath. On the exterior of the home you will find a well maintained yard, nice landscaping and a driveway that leads to the two car attached carport that is lined with storage closets. Spanning over 3700 square feet this beautiful home is a MUST SEE! Additional pictures will be posted after the upcoming Estate Sale.
Facts & features
Interior
Bedrooms & bathrooms
- Bedrooms: 4
- Bathrooms: 3.5
Heating
- Forced air
Cooling
- Other
Features
- Flooring: Carpet
Interior area
- Total interior livable area: 3,706 sqft
Property
Parking
- Parking features: Carport, Garage
Features
- Exterior features: Wood, Brick
Lot
- Size: 3.39 Acres
Details
- Parcel number: 0608274000052000
Construction
Type & style
- Home type: SingleFamily
Materials
- Wood
- Foundation: Masonry
- Roof: Shake / Shingle
Condition
- Year built: 1964
Community & neighborhood
Location
- Region: Ozark
Price history
| Date | Event | Price |
|---|---|---|
| 9/4/2025 | Sold | $355,000-10.1%$96/sqft |
Source: Public Record | ||
| 7/31/2025 | Contingent | $395,000$107/sqft |
Source: Wiregrass BOR #552907 | ||
| 7/31/2025 | Listed for sale | $395,000$107/sqft |
Source: Wiregrass BOR #552907 | ||
| 7/23/2025 | Contingent | $395,000$107/sqft |
Source: Wiregrass BOR #552907 | ||
| 1/31/2025 | Listed for sale | $395,000$107/sqft |
Source: Wiregrass BOR #552907 | ||
Public tax history
| Year | Property taxes | Tax assessment |
|---|---|---|
| 2024 | $2,076 +14.2% | $411,080 +14.2% |
| 2023 | $1,818 +20.9% | $359,900 +20.8% |
| 2022 | $1,504 +6.8% | $297,860 +0.2% |
Find assessor info on the county website
Neighborhood: 36360
Nearby schools
GreatSchools rating
- 5/10Joseph W Lisenby Elementary SchoolGrades: PK-2Distance: 0.8 mi
- 8/10D A Smith Middle SchoolGrades: 6-8Distance: 2 mi
- 4/10Carroll High SchoolGrades: 9-12Distance: 0.3 mi

Get pre-qualified for a loan
At Zillow Home Loans, we can pre-qualify you in as little as 5 minutes with no impact to your credit score.An equal housing lender. NMLS #10287.

