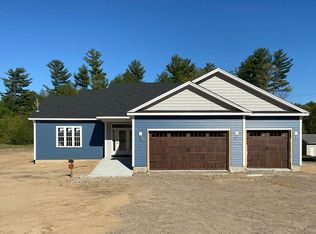The one you've been waiting for! A tastefully remodeled Cape that sits in one of Westfield's most desired neighborhoods. This gem boasts gleaming Red Oak HW floors, a spacious open concept kitchen with generous amounts of Maple Auburn Glaze cabinets and wrap around granite counters, and a 1st flr master BR featuring tray ceiling to go with your own en suite with tiled walk-in shower. Remodeled from the bottom up in 2015 this home is practically new, super-efficient, and the definition of move-in ready! The 1.68-acre exterior is just as lovely in its own right. From the beautiful front Magnolia tree to the backyard's custom patio w pergola and above ground pool, you will absolutely love spending time outdoors in your new home. Oh, and don't forget the attached and HEATED 4 CAR GARAGE with partially finished space above for you to finish as whatever you see fit. A whole house water filter, sprinkler system, fiber internet, the list of features goes on and on. Welcome home!
This property is off market, which means it's not currently listed for sale or rent on Zillow. This may be different from what's available on other websites or public sources.
