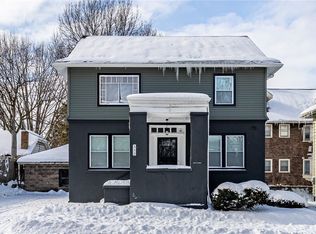Closed
$226,000
276 Seneca Pkwy, Rochester, NY 14613
4beds
2,884sqft
Single Family Residence
Built in 1912
7,000.09 Square Feet Lot
$233,200 Zestimate®
$78/sqft
$1,848 Estimated rent
Home value
$233,200
$222,000 - $247,000
$1,848/mo
Zestimate® history
Loading...
Owner options
Explore your selling options
What's special
Welcome to Historic Seneca Parkway! This Beautiful home has much character and charm with the hardwood floors with inlay design, decorative molding, lead and stain glass windows throughout. The large windows give plenty of natural light. The spacious living room with its fireplace, unique lighting, window seats lead out to a sunporch. The dining room is just off the kitchen and has a pocket door. Up the gorgeous staircase is 4 bedrooms with one that has a sun porch and a full bath. The walk-up attic has 3 rooms and a bathroom. The basement has a workshop and a room with a fireplace. The massive front porch for having morning coffee or evening sitting. Electric service is new and has been upgraded to 200 amp Just a short walking distance to Maplewood Park. The seller has never used the fireplace and does not know if they are functional. There is water damage in the basement and will be selling as is. Delayed negotiations till July 14. at 5 pm
Zillow last checked: 8 hours ago
Listing updated: November 06, 2025 at 04:07am
Listed by:
Deborah Kesel 585-944-9605,
Platinum Prop & Asset Mgmt
Bought with:
Carl J. Hopfinger, 30HO0815653
Red Barn Properties
Source: NYSAMLSs,MLS#: R1621251 Originating MLS: Rochester
Originating MLS: Rochester
Facts & features
Interior
Bedrooms & bathrooms
- Bedrooms: 4
- Bathrooms: 2
- Full bathrooms: 1
- 1/2 bathrooms: 1
- Main level bathrooms: 1
Heating
- Gas, Radiant
Appliances
- Included: Dishwasher, Exhaust Fan, Electric Oven, Electric Range, Gas Water Heater, Refrigerator, Range Hood
Features
- Separate/Formal Dining Room, Entrance Foyer, Eat-in Kitchen, Separate/Formal Living Room, Storage, Workshop
- Flooring: Hardwood, Tile, Varies, Vinyl
- Basement: Full,Partially Finished
- Has fireplace: No
Interior area
- Total structure area: 2,884
- Total interior livable area: 2,884 sqft
Property
Parking
- Total spaces: 2
- Parking features: Detached, Garage
- Garage spaces: 2
Features
- Exterior features: Blacktop Driveway
Lot
- Size: 7,000 sqft
- Dimensions: 50 x 140
- Features: Near Public Transit, Rectangular, Rectangular Lot, Residential Lot
Details
- Parcel number: 26140009058000020280000000
- Special conditions: Standard
Construction
Type & style
- Home type: SingleFamily
- Architectural style: Colonial
- Property subtype: Single Family Residence
Materials
- Brick, Frame
- Foundation: Block
Condition
- Resale
- Year built: 1912
Utilities & green energy
- Sewer: Connected
- Water: Connected, Public
- Utilities for property: Electricity Connected, Sewer Connected, Water Connected
Community & neighborhood
Location
- Region: Rochester
- Subdivision: Seneca Park Land
Other
Other facts
- Listing terms: Cash,Conventional,Rehab Financing
Price history
| Date | Event | Price |
|---|---|---|
| 10/17/2025 | Sold | $226,000+10.3%$78/sqft |
Source: | ||
| 8/8/2025 | Pending sale | $204,900$71/sqft |
Source: | ||
| 8/4/2025 | Price change | $204,900-1.4%$71/sqft |
Source: | ||
| 7/29/2025 | Listed for sale | $207,900$72/sqft |
Source: | ||
| 7/28/2025 | Contingent | $207,900$72/sqft |
Source: | ||
Public tax history
| Year | Property taxes | Tax assessment |
|---|---|---|
| 2024 | -- | $243,000 +52.1% |
| 2023 | -- | $159,800 |
| 2022 | -- | $159,800 |
Find assessor info on the county website
Neighborhood: Maplewood
Nearby schools
GreatSchools rating
- 3/10School 7 Virgil GrissomGrades: PK-6Distance: 0.4 mi
- 2/10School 58 World Of Inquiry SchoolGrades: PK-12Distance: 2.8 mi
- 5/10School 54 Flower City Community SchoolGrades: PK-6Distance: 1.4 mi
Schools provided by the listing agent
- District: Rochester
Source: NYSAMLSs. This data may not be complete. We recommend contacting the local school district to confirm school assignments for this home.
