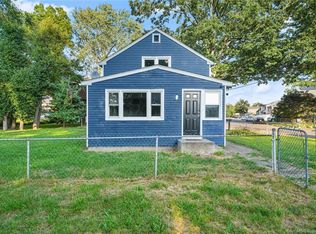Sold for $239,000 on 01/13/23
$239,000
276 Saunders Avenue, Bridgeport, CT 06606
3beds
1,320sqft
Single Family Residence, Half Duplex
Built in 1985
3,484.8 Square Feet Lot
$366,200 Zestimate®
$181/sqft
$3,265 Estimated rent
Maximize your home sale
Get more eyes on your listing so you can sell faster and for more.
Home value
$366,200
$344,000 - $388,000
$3,265/mo
Zestimate® history
Loading...
Owner options
Explore your selling options
What's special
Welcome to this cozy home in Bridgeport! Set in a quiet neighborhood with a short walk to the grocery store and bus station. Located minutes off of RT 8 and a short distance to the train station. New stainless steel appliances and flooring in the downstairs. Both bathrooms are recently updated. The downstairs has an open flow into the large kitchen. The upstairs has three bedrooms for your family, home office, or even an extra large closet that the current owner uses for her shoe collection! Plenty of grass to enjoy on the side of the home with a deck out back. UPDATE, the home was just entirely painted on the outside and new front steps put in. Make this home yours today!
Zillow last checked: 8 hours ago
Listing updated: January 13, 2023 at 08:33am
Listed by:
Nicole Elliott 860-681-5731,
Berkshire Hathaway NE Prop. 860-582-0884
Bought with:
Seth Nelsen, RES.0818790
Realty ONE Group Connect
Source: Smart MLS,MLS#: 170522957
Facts & features
Interior
Bedrooms & bathrooms
- Bedrooms: 3
- Bathrooms: 2
- Full bathrooms: 1
- 1/2 bathrooms: 1
Primary bedroom
- Level: Upper
- Area: 180 Square Feet
- Dimensions: 12 x 15
Bedroom
- Level: Upper
- Area: 88 Square Feet
- Dimensions: 8 x 11
Bedroom
- Level: Upper
- Area: 144 Square Feet
- Dimensions: 12 x 12
Kitchen
- Level: Main
- Area: 240 Square Feet
- Dimensions: 12 x 20
Living room
- Level: Main
- Area: 186 Square Feet
- Dimensions: 12 x 15.5
Heating
- Baseboard, Natural Gas
Cooling
- Ceiling Fan(s), Window Unit(s)
Appliances
- Included: Gas Cooktop, Gas Water Heater
- Laundry: Lower Level
Features
- Basement: Full
- Attic: Pull Down Stairs
- Has fireplace: No
Interior area
- Total structure area: 1,320
- Total interior livable area: 1,320 sqft
- Finished area above ground: 1,320
Property
Parking
- Total spaces: 3
- Parking features: Paved
Features
- Patio & porch: Deck
Lot
- Size: 3,484 sqft
- Features: Level
Details
- Parcel number: 41456
- Zoning: RA
Construction
Type & style
- Home type: SingleFamily
- Property subtype: Single Family Residence, Half Duplex
- Attached to another structure: Yes
Materials
- Wood Siding
- Foundation: Concrete Perimeter
- Roof: Asphalt
Condition
- New construction: No
- Year built: 1985
Utilities & green energy
- Sewer: Public Sewer
- Water: Public
Community & neighborhood
Community
- Community features: Public Rec Facilities, Near Public Transport, Shopping/Mall
Location
- Region: Bridgeport
Price history
| Date | Event | Price |
|---|---|---|
| 1/13/2023 | Sold | $239,000$181/sqft |
Source: | ||
| 1/6/2023 | Pending sale | $239,000$181/sqft |
Source: | ||
| 11/7/2022 | Contingent | $239,000$181/sqft |
Source: | ||
| 10/25/2022 | Listed for sale | $239,000$181/sqft |
Source: | ||
| 10/3/2022 | Listing removed | -- |
Source: | ||
Public tax history
| Year | Property taxes | Tax assessment |
|---|---|---|
| 2025 | $5,550 | $127,728 |
| 2024 | $5,550 | $127,728 |
| 2023 | $5,550 | $127,728 |
Find assessor info on the county website
Neighborhood: Resevoir
Nearby schools
GreatSchools rating
- 3/10Hallen SchoolGrades: PK-6Distance: 0.4 mi
- 4/10Classical Studies AcademyGrades: PK-8Distance: 2.5 mi
- 5/10Aerospace/Hydrospace Engineering And Physical Sciences High SchoolGrades: 9-12Distance: 1 mi

Get pre-qualified for a loan
At Zillow Home Loans, we can pre-qualify you in as little as 5 minutes with no impact to your credit score.An equal housing lender. NMLS #10287.
Sell for more on Zillow
Get a free Zillow Showcase℠ listing and you could sell for .
$366,200
2% more+ $7,324
With Zillow Showcase(estimated)
$373,524