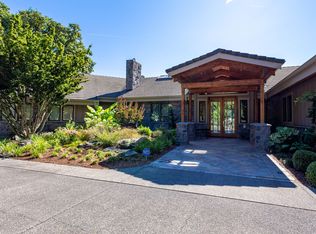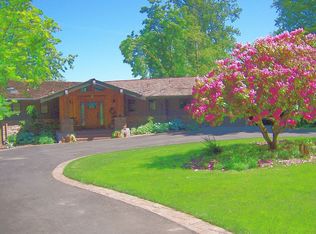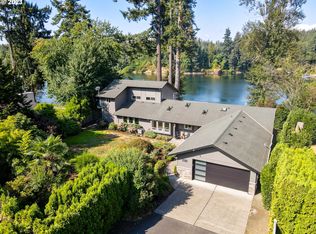Willamette River Front Luxury Estate located on 1.86 acres of blissful seclusion. This 5260 square foot home was custom built by a team from the Street of Dreams! Main level living w/ 27' vaulted ceilings that welcome you upon entering! The kitchen will no doubt be a dream come true as the center of family gatherings and entertainment. The 3 bedrooms and 3.5 bathrooms are spacious & comfortable. 300' of river front w/ private boat dock!
This property is off market, which means it's not currently listed for sale or rent on Zillow. This may be different from what's available on other websites or public sources.


