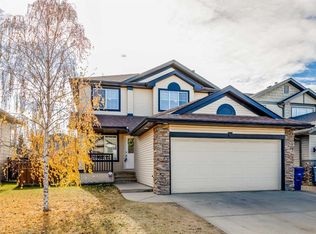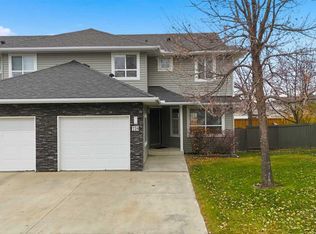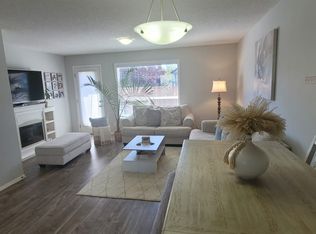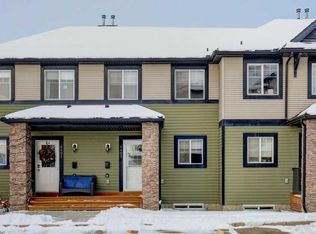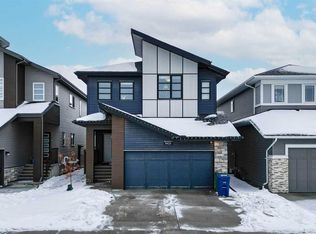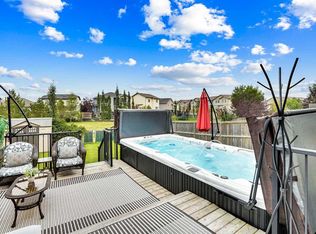276 SW Fairways Bay NW, Airdrie, AB T4B 2P5
What's special
- 6 days |
- 20 |
- 0 |
Likely to sell faster than
Zillow last checked: 8 hours ago
Listing updated: December 05, 2025 at 02:15am
Mp Lotey, Associate,
Re/Max Complete Realty,
Lovepreet Lotey, Associate,
Re/Max Complete Realty
Facts & features
Interior
Bedrooms & bathrooms
- Bedrooms: 5
- Bathrooms: 4
- Full bathrooms: 3
- 1/2 bathrooms: 1
Other
- Level: Second
- Dimensions: 12`0" x 18`3"
Bedroom
- Level: Second
- Dimensions: 9`3" x 13`8"
Bedroom
- Level: Second
- Dimensions: 9`3" x 13`8"
Bedroom
- Level: Basement
- Dimensions: 10`0" x 10`0"
Bedroom
- Level: Basement
- Dimensions: 10`0" x 10`0"
Other
- Level: Main
- Dimensions: 5`6" x 6`7"
Other
- Level: Second
- Dimensions: 4`11" x 7`9"
Other
- Level: Basement
- Dimensions: 7`8" x 6`2"
Other
- Level: Second
- Dimensions: 9`8" x 11`6"
Family room
- Level: Second
- Dimensions: 12`11" x 16`2"
Foyer
- Level: Main
- Dimensions: 9`4" x 6`0"
Other
- Level: Basement
- Dimensions: 7`9" x 6`2"
Game room
- Level: Basement
- Dimensions: 27`10" x 16`10"
Kitchen
- Level: Basement
- Dimensions: 7`0" x 10`4"
Other
- Level: Main
- Dimensions: 14`3" x 17`0"
Living room
- Level: Main
- Dimensions: 14`9" x 12`11"
Office
- Level: Main
- Dimensions: 11`7" x 8`11"
Heating
- Fireplace(s), Forced Air
Cooling
- None
Appliances
- Included: Dishwasher, Electric Range, Microwave, Refrigerator, Washer/Dryer
- Laundry: Main Level
Features
- Double Vanity, Kitchen Island, No Animal Home, No Smoking Home, Open Floorplan
- Flooring: Carpet, Vinyl
- Doors: French Doors
- Basement: Full
- Number of fireplaces: 1
- Fireplace features: Gas
Interior area
- Total interior livable area: 1,944 sqft
Video & virtual tour
Property
Parking
- Total spaces: 4
- Parking features: Double Garage Attached
- Attached garage spaces: 4
Features
- Levels: Two,2 Storey
- Stories: 1
- Patio & porch: Deck, Front Porch
- Exterior features: None
- Fencing: Partial
- Frontage length: 13.43M 44`1"
Lot
- Size: 4,791.6 Square Feet
- Features: Back Yard, Backs on to Park/Green Space, On Golf Course
Details
- Parcel number: 103655204
- Zoning: R1
Construction
Type & style
- Home type: SingleFamily
- Property subtype: Single Family Residence
Materials
- Concrete, Vinyl Siding
- Foundation: Concrete Perimeter
- Roof: Asphalt Shingle
Condition
- New construction: No
- Year built: 2001
Community & HOA
Community
- Features: Golf, Other, Park, Playground, Sidewalks, Street Lights
- Subdivision: Fairways
HOA
- Has HOA: No
Location
- Region: Airdrie
Financial & listing details
- Price per square foot: C$360/sqft
- Date on market: 12/5/2025
- Inclusions: N/A
(587) 896-1392
By pressing Contact Agent, you agree that the real estate professional identified above may call/text you about your search, which may involve use of automated means and pre-recorded/artificial voices. You don't need to consent as a condition of buying any property, goods, or services. Message/data rates may apply. You also agree to our Terms of Use. Zillow does not endorse any real estate professionals. We may share information about your recent and future site activity with your agent to help them understand what you're looking for in a home.
Price history
Price history
Price history is unavailable.
Public tax history
Public tax history
Tax history is unavailable.Climate risks
Neighborhood: T4B
Nearby schools
GreatSchools rating
No schools nearby
We couldn't find any schools near this home.
- Loading
