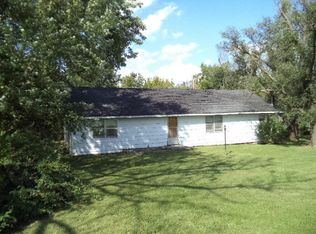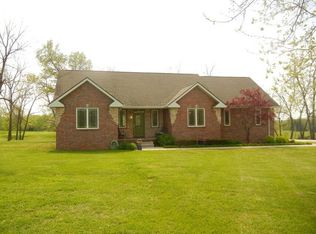Check out this very sharp custom built home on 38 acres m/l. This could be your own private farm for cattle or horses, there is a large barn and small pond on this gorgeous open property in Dade county with Walnut Grove address just across the county line so you are closer to Springfield. This home was custom built and features 3 bedrooms 2 bathrooms and formal dining room and laminate floors through out. The large covered front porch is ideal for sitting and relaxing. Properties like this do not come up for sale very often.
This property is off market, which means it's not currently listed for sale or rent on Zillow. This may be different from what's available on other websites or public sources.


