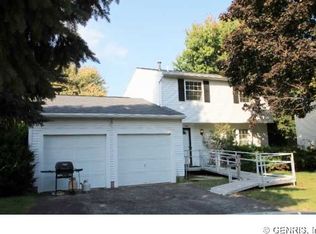Contemporary 3 level split level, half acre yard, fully fenced, professionally landscaped and maintained weekly. Park-like yard with plenty of room for outdoor fun/games. All new windows in 2011. L-shaped family room, 13 x 17 den and half bath on lower level with utility area and laundry. 12' Vaulted ceiling living room is on the second level. Upper level is kitchen, 12' vaulted ceiling and skylights in the dining room (with a balcony railing that overlooks the living room), 3 bedrooms, and 2 full baths. Huge 3 level deck access from dining room. New sliding glass door in 2011. 2.5 car, extra deep garage. 15 x 30 oval above ground pool, new in 2010. New tearoff roof in 2019, with new soffits and gutters. Neighborhood Description Great, quiet neighborhood. Many original owners still live here. Schools, shopping, etc. within walking distance, if desired. In an area of higher priced homes. Mixed area of older owners, owners with younger with children, and families with older children. Safe area, large town park within walking distance as well. Off the beaten path, low traffic area. Great location... around the corner from Rt. 390 entrance and about a mile from Rt. 104.
This property is off market, which means it's not currently listed for sale or rent on Zillow. This may be different from what's available on other websites or public sources.
