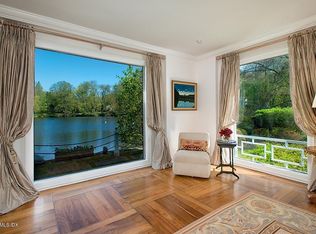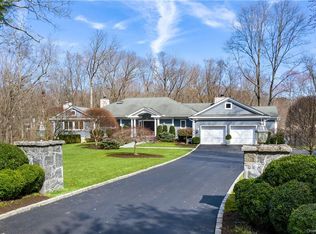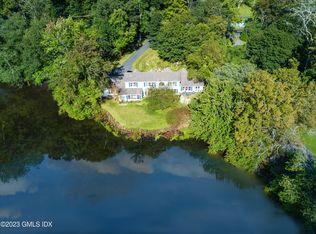Soaring ceilings welcome as you enter a gracious floor plan boasting perfectly balanced formal and informal rooms, cozy fireplaces throughout and sprawling large decks spilling on to the private yard and pool. Enjoy the gourmet kitchen with Christopher Peacock cabinets, Subzero and Viking appliances, heated floors and fireplace. The main floor en-suite bedroom is perfect for guests or a home office, privately located off the family room. The luxury master bedroom includes a private deck, fireplace and a spa soaking tub with radiant heated floors. The open sitting room is perfectly located down the hall from two en-suite bedrooms. The finished walk out lower level includes a large playroom with wet bar, gym, laundry room, bedroom and pool cabana steps to pool and private back yard.
This property is off market, which means it's not currently listed for sale or rent on Zillow. This may be different from what's available on other websites or public sources.


