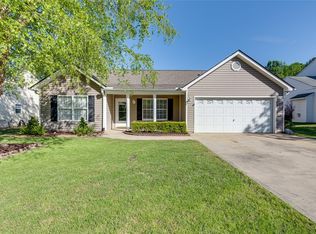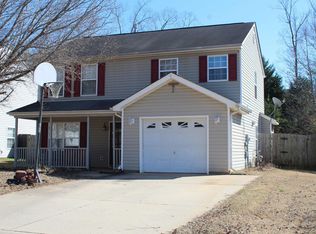Sold for $345,000 on 07/03/24
$345,000
276 Rivers Edge Dr, Easley, SC 29642
4beds
2,369sqft
Single Family Residence
Built in 2002
0.39 Acres Lot
$357,600 Zestimate®
$146/sqft
$2,169 Estimated rent
Home value
$357,600
$304,000 - $418,000
$2,169/mo
Zestimate® history
Loading...
Owner options
Explore your selling options
What's special
Welcome home! As you enter the front door, you will fall in love! Large great room with a fireplace leads to an amazing kitchen with granite counters and stainless appliances. ( All convey) The master on the main features a walk in closet and exceptional master bath. The remaining bedrooms are upstairs and offer great space and much privacy! The outside area features a kitchen area and wonderful hot tub The fenced yard offers much character. Amazing space to relax and unwind after a long work week. Call for a showing!
Zillow last checked: 8 hours ago
Listing updated: October 09, 2024 at 07:09am
Listed by:
Jackie Crane 864-420-4890,
Allen Tate - Easley/Powd
Bought with:
Paige Baker, 124538
Casey Group Real Estate, LLC
Source: WUMLS,MLS#: 20274849 Originating MLS: Western Upstate Association of Realtors
Originating MLS: Western Upstate Association of Realtors
Facts & features
Interior
Bedrooms & bathrooms
- Bedrooms: 4
- Bathrooms: 3
- Full bathrooms: 2
- 1/2 bathrooms: 1
- Main level bathrooms: 1
- Main level bedrooms: 1
Primary bedroom
- Level: Main
- Dimensions: 15x17
Bedroom 2
- Level: Upper
- Dimensions: 14x17
Bedroom 3
- Level: Upper
- Dimensions: 17x13
Bedroom 4
- Level: Upper
- Dimensions: 13x13
Breakfast room nook
- Level: Main
- Dimensions: 8x15
Great room
- Level: Main
- Dimensions: 21x15
Kitchen
- Level: Main
- Dimensions: 17x15
Heating
- Central, Gas, Multiple Heating Units, Natural Gas
Cooling
- Central Air, Electric, Other, See Remarks
Appliances
- Included: Dryer, Dishwasher, Electric Oven, Electric Range, Disposal, Gas Water Heater, Microwave, Refrigerator, Smooth Cooktop, Washer
Features
- Ceiling Fan(s), Dual Sinks, Fireplace, Granite Counters, Garden Tub/Roman Tub, Bath in Primary Bedroom, Pull Down Attic Stairs, Separate Shower, Walk-In Closet(s), Window Treatments, Breakfast Area
- Flooring: Carpet, Ceramic Tile, Hardwood
- Doors: Storm Door(s)
- Windows: Blinds, Insulated Windows, Tilt-In Windows, Vinyl
- Basement: None
- Has fireplace: Yes
- Fireplace features: Gas Log
Interior area
- Total structure area: 2,369
- Total interior livable area: 2,369 sqft
- Finished area above ground: 2,369
- Finished area below ground: 0
Property
Parking
- Total spaces: 2
- Parking features: Attached, Garage, Driveway, Garage Door Opener
- Attached garage spaces: 2
Features
- Levels: One and One Half
- Patio & porch: Deck, Front Porch, Patio
- Exterior features: Deck, Fence, Sprinkler/Irrigation, Porch, Patio, Storm Windows/Doors
- Has spa: Yes
- Spa features: Hot Tub
- Fencing: Yard Fenced
- Waterfront features: None
- Body of water: None
Lot
- Size: 0.39 Acres
- Features: City Lot, Level, Subdivision, Stream/Creek, Trees
Details
- Additional parcels included: 501811667017
- Parcel number: R0066043
Construction
Type & style
- Home type: SingleFamily
- Architectural style: Traditional
- Property subtype: Single Family Residence
Materials
- Vinyl Siding
- Foundation: Slab
- Roof: Composition,Shingle
Condition
- Year built: 2002
Utilities & green energy
- Sewer: Public Sewer
- Water: Public
- Utilities for property: Sewer Available, Water Available, Underground Utilities
Community & neighborhood
Security
- Security features: Smoke Detector(s)
Community
- Community features: Common Grounds/Area
Location
- Region: Easley
- Subdivision: Cherish Ridge
HOA & financial
HOA
- Has HOA: Yes
- HOA fee: $100 annually
- Services included: None
Other
Other facts
- Listing agreement: Exclusive Right To Sell
- Listing terms: USDA Loan
Price history
| Date | Event | Price |
|---|---|---|
| 7/3/2024 | Sold | $345,000-1.4%$146/sqft |
Source: | ||
| 5/28/2024 | Pending sale | $349,900$148/sqft |
Source: | ||
| 5/13/2024 | Listed for sale | $349,900+9.3%$148/sqft |
Source: | ||
| 12/17/2021 | Sold | $320,000+6.7%$135/sqft |
Source: | ||
| 11/9/2021 | Pending sale | $299,900$127/sqft |
Source: | ||
Public tax history
| Year | Property taxes | Tax assessment |
|---|---|---|
| 2024 | $3,962 +169.3% | $12,800 |
| 2023 | $1,471 -69.7% | $12,800 |
| 2022 | $4,850 +829.3% | $12,800 +101.3% |
Find assessor info on the county website
Neighborhood: 29642
Nearby schools
GreatSchools rating
- 5/10West End Elementary SchoolGrades: PK-5Distance: 0.4 mi
- 4/10Richard H. Gettys Middle SchoolGrades: 6-8Distance: 1.2 mi
- 6/10Easley High SchoolGrades: 9-12Distance: 2 mi
Schools provided by the listing agent
- Elementary: West End Elem
- Middle: Gettys Middle School
- High: Easley High
Source: WUMLS. This data may not be complete. We recommend contacting the local school district to confirm school assignments for this home.
Get a cash offer in 3 minutes
Find out how much your home could sell for in as little as 3 minutes with a no-obligation cash offer.
Estimated market value
$357,600
Get a cash offer in 3 minutes
Find out how much your home could sell for in as little as 3 minutes with a no-obligation cash offer.
Estimated market value
$357,600

