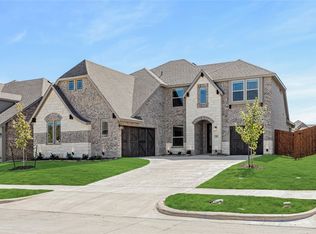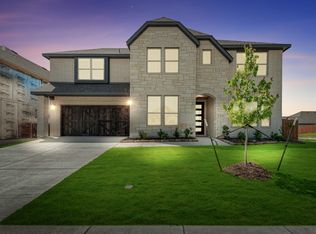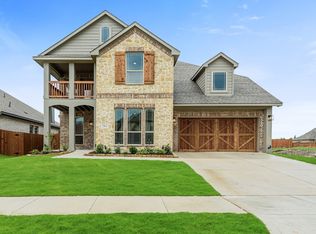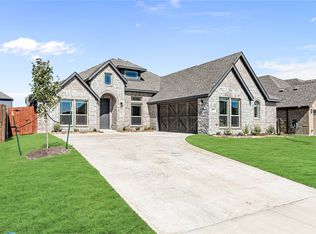Sold
Price Unknown
276 Resting Place Rd, Waxahachie, TX 75165
4beds
3,558sqft
Single Family Residence
Built in 2024
7,261.45 Square Feet Lot
$557,700 Zestimate®
$--/sqft
$3,646 Estimated rent
Home value
$557,700
$513,000 - $608,000
$3,646/mo
Zestimate® history
Loading...
Owner options
Explore your selling options
What's special
NEW! NEVER LIVED IN! Available NOW! Discover perfect blend of elegance & thoughtful design in Bloomfield's Rose II — fabulous two-story home w modern appearance inside & out. Open-concept plan boasts stunning Family Room w raised 18' ceiling & expansive windows, upstairs Game Room w attached Media Room, & versatile Study & bonus room downstairs. Serene backyard oasis includes Covered Patio perfect for relaxation right off dining nook. Enhanced finishes include Wood-look Tile flooring in high-traffic areas, modern Stone-to-Ceiling Fireplace w cedar mantel, & Gourmet Deluxe Kitchen w island sink, built-in stainless steel appliances, luxurious Quartz countertops, & custom cabinets. Every detail is covered, from spacious 3-car garage, custom 8' front door, & exterior uplights to well-appointed mud-laundry room. Situated in cul-de-sac, this home offers both style & tranquility. Contact Bloomfield's Oasis at North Grove model to see how we can help make this dream home yours!
Zillow last checked: 8 hours ago
Listing updated: May 20, 2025 at 07:16am
Listed by:
Marsha Ashlock 0470768 817-288-5510,
Visions Realty & Investments 817-288-5510
Bought with:
Leonard McManaman
Keller Williams Frisco Stars
Source: NTREIS,MLS#: 20650929
Facts & features
Interior
Bedrooms & bathrooms
- Bedrooms: 4
- Bathrooms: 4
- Full bathrooms: 3
- 1/2 bathrooms: 1
Primary bedroom
- Features: Dual Sinks, En Suite Bathroom, Garden Tub/Roman Tub, Separate Shower, Walk-In Closet(s)
- Level: First
- Dimensions: 12 x 18
Bedroom
- Features: En Suite Bathroom
- Level: Second
- Dimensions: 12 x 12
Bedroom
- Features: En Suite Bathroom
- Level: Second
- Dimensions: 13 x 13
Bedroom
- Level: Second
- Dimensions: 12 x 12
Breakfast room nook
- Level: First
- Dimensions: 10 x 9
Game room
- Level: Second
- Dimensions: 18 x 14
Kitchen
- Features: Breakfast Bar, Built-in Features, Eat-in Kitchen, Kitchen Island, Pantry, Solid Surface Counters, Walk-In Pantry
- Level: First
- Dimensions: 8 x 16
Living room
- Features: Fireplace
- Level: First
- Dimensions: 14 x 18
Media room
- Level: Second
- Dimensions: 12 x 13
Office
- Level: First
- Dimensions: 12 x 13
Office
- Level: First
- Dimensions: 12 x 15
Heating
- Central, Electric, Fireplace(s), Zoned
Cooling
- Central Air, Ceiling Fan(s), Electric, Zoned
Appliances
- Included: Dishwasher, Electric Cooktop, Electric Oven, Electric Water Heater, Disposal, Microwave, Vented Exhaust Fan
- Laundry: Washer Hookup, Electric Dryer Hookup, Laundry in Utility Room
Features
- Built-in Features, Double Vanity, Eat-in Kitchen, High Speed Internet, Kitchen Island, Open Floorplan, Pantry, Cable TV, Walk-In Closet(s)
- Flooring: Carpet, Tile
- Has basement: No
- Number of fireplaces: 1
- Fireplace features: Family Room, Stone, Wood Burning
Interior area
- Total interior livable area: 3,558 sqft
Property
Parking
- Total spaces: 3
- Parking features: Covered, Direct Access, Driveway, Enclosed, Garage Faces Front, Garage, Garage Door Opener, Oversized
- Attached garage spaces: 3
- Has uncovered spaces: Yes
Features
- Levels: Two
- Stories: 2
- Patio & porch: Front Porch, Patio, Covered
- Exterior features: Lighting, Private Yard
- Pool features: None, Community
- Fencing: Back Yard,Fenced,Wood
Lot
- Size: 7,261 sqft
- Dimensions: 60.5 x 120
- Features: Cul-De-Sac, Interior Lot, Landscaped, Subdivision, Sprinkler System, Few Trees
- Residential vegetation: Grassed
Details
- Parcel number: 291703
Construction
Type & style
- Home type: SingleFamily
- Architectural style: Traditional,Detached
- Property subtype: Single Family Residence
Materials
- Brick
- Foundation: Slab
- Roof: Composition
Condition
- Year built: 2024
Utilities & green energy
- Sewer: Public Sewer
- Water: Public
- Utilities for property: Sewer Available, Water Available, Cable Available
Community & neighborhood
Security
- Security features: Carbon Monoxide Detector(s), Smoke Detector(s)
Community
- Community features: Clubhouse, Playground, Park, Pool, Trails/Paths, Curbs
Location
- Region: Waxahachie
- Subdivision: The Oasis at North Grove 60-70
HOA & financial
HOA
- Has HOA: Yes
- HOA fee: $500 annually
- Services included: All Facilities, Association Management, Maintenance Grounds, Maintenance Structure
- Association name: Goodwin & Company
- Association phone: 214-445-2742
Other
Other facts
- Listing terms: Cash,Conventional,FHA,VA Loan
Price history
| Date | Event | Price |
|---|---|---|
| 4/22/2025 | Sold | -- |
Source: NTREIS #20650929 Report a problem | ||
| 3/5/2025 | Pending sale | $549,000$154/sqft |
Source: NTREIS #20650929 Report a problem | ||
| 2/27/2025 | Price change | $549,000-0.2%$154/sqft |
Source: NTREIS #20650929 Report a problem | ||
| 1/31/2025 | Price change | $550,000-0.9%$155/sqft |
Source: NTREIS #20650929 Report a problem | ||
| 11/19/2024 | Price change | $555,000-1.3%$156/sqft |
Source: NTREIS #20650929 Report a problem | ||
Public tax history
Tax history is unavailable.
Neighborhood: 75165
Nearby schools
GreatSchools rating
- 6/10Max H Simpson Elementary SchoolGrades: K-5Distance: 0.5 mi
- 5/10Eddie Finley Sr J HGrades: 6-8Distance: 1.2 mi
- 5/10Waxahachie High SchoolGrades: 8-12Distance: 3.8 mi
Schools provided by the listing agent
- Elementary: Max H Simpson
- High: Waxahachie
- District: Waxahachie ISD
Source: NTREIS. This data may not be complete. We recommend contacting the local school district to confirm school assignments for this home.
Get a cash offer in 3 minutes
Find out how much your home could sell for in as little as 3 minutes with a no-obligation cash offer.
Estimated market value
$557,700



