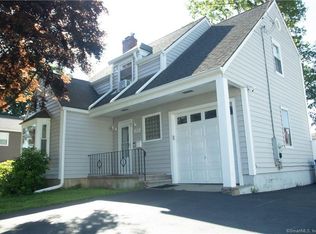Spacious Cape located in North end area with 7 rooms, 5 bedrooms and 2 bathrooms. Large car garage underneath plus 2 car spaces in front. Large deck great for entertaining, cook out, etc. Lower level is finished, all tile with a kitchen, shower, large room setup is ideal for an in-law arrangement. Has a separate entrance on the ground level. House sits on a large lot, possible for an extra building lot on the right side. Newer gas boiler, baseboard heat, convenient location to shopping, restaurants, Westfield Trumbull, Merritt Parkway and much more. Agent is a part owner
This property is off market, which means it's not currently listed for sale or rent on Zillow. This may be different from what's available on other websites or public sources.

