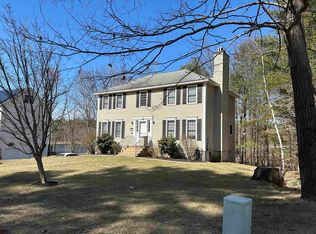Closed
Listed by:
Fine Homes Group International,
Keller Williams Realty-Metropolitan 603-232-8282
Bought with: Keller Williams Realty-Metropolitan
$725,000
276 Pulpit Road, Bedford, NH 03110
3beds
3,144sqft
Single Family Residence
Built in 1996
1.72 Acres Lot
$762,400 Zestimate®
$231/sqft
$4,810 Estimated rent
Home value
$762,400
$724,000 - $801,000
$4,810/mo
Zestimate® history
Loading...
Owner options
Explore your selling options
What's special
PICTURE PERFECT COLONIAL ON PRIME LOT...YOUR DREAM AWAITS! Sited on choice acreage in desirable Bedford Three Corners neighborhood, this forever home has unbeatable curb appeal. A brick walkway leads to welcoming foyer where gleaming hardwood floors, neutral interiors and an open and airy floorplan greet you. Host book club in the inviting living room where guests can easily access hors d'oeuvres and drinks in adjacent kitchen filled with stylish gray shaker cabinetry, quartz surfaces and a suite of stainless appliances. Enjoy memorable meals in the dining room or a quick bite in the breakfast nook. Peek through sliding doors to the elevated deck where you’ll take in bird’s eye views of your wood-lined backyard and glimpse sparkling water of the community’s ponds in the distance. You’ll love gathering by the gas fireplace in the cathedral ceiling great room where the flick of a switch creates warmth and ambiance in this stunning entertaining space. Upstairs the primary bedroom features ensuite bathroom and walk-in wardrobe and two large bright and cheerful bedrooms each with generous closets are sure to make everyone happy. Want more? You’ll love the versatility of the finished third floor with two bonus rooms that can be an office extraordinaire, a home gym or whatever you desire! Enjoy award-winning schools, an active community and the bonus of central a/c to keep cool on sultry days. A BEAUTIFUL HOME IN A HIGHLY SOUGHT-AFTER NEIGHBORHOOD...MOVE RIGHT IN AND ENJOY!
Zillow last checked: 8 hours ago
Listing updated: July 10, 2023 at 01:07pm
Listed by:
Fine Homes Group International,
Keller Williams Realty-Metropolitan 603-232-8282
Bought with:
Caroline Verow
Keller Williams Realty-Metropolitan
Source: PrimeMLS,MLS#: 4948217
Facts & features
Interior
Bedrooms & bathrooms
- Bedrooms: 3
- Bathrooms: 3
- Full bathrooms: 2
- 1/2 bathrooms: 1
Heating
- Propane, Floor Furnace, Forced Air, Hot Air, In Floor
Cooling
- Central Air
Appliances
- Included: ENERGY STAR Qualified Dishwasher, ENERGY STAR Qualified Dryer, Microwave, ENERGY STAR Qualified Refrigerator, ENERGY STAR Qualified Washer, Gas Stove, Electric Water Heater, Owned Water Heater, Water Heater
- Laundry: 1st Floor Laundry
Features
- Cathedral Ceiling(s), Ceiling Fan(s), Dining Area, Hearth, Kitchen/Dining, Kitchen/Family, LED Lighting, Natural Light, Indoor Storage, Wired for Sound, Walk-In Closet(s)
- Flooring: Carpet, Hardwood, Tile
- Windows: Blinds, Drapes, Skylight(s), Window Treatments, Screens, Double Pane Windows
- Basement: Concrete Floor,Daylight,Storage Space,Unfinished,Walkout,Interior Entry
- Attic: Attic with Hatch/Skuttle
- Number of fireplaces: 1
- Fireplace features: Gas, 1 Fireplace
Interior area
- Total structure area: 3,872
- Total interior livable area: 3,144 sqft
- Finished area above ground: 3,144
- Finished area below ground: 0
Property
Parking
- Total spaces: 5
- Parking features: Paved, Auto Open, Direct Entry, Driveway, Garage, Off Street, Parking Spaces 5, Attached
- Garage spaces: 2
- Has uncovered spaces: Yes
Accessibility
- Accessibility features: 1st Floor 1/2 Bathroom
Features
- Levels: 3
- Stories: 3
- Exterior features: Deck, Garden, Natural Shade, Shed
- Has view: Yes
- View description: Water
- Has water view: Yes
- Water view: Water
- Waterfront features: Pond, Wetlands
- Body of water: Unknown Pond
Lot
- Size: 1.72 Acres
- Features: Country Setting, Landscaped, Level, Subdivided, Walking Trails, Wooded, Abuts Conservation, Near Paths, Neighborhood
Details
- Parcel number: BEDDM5B10L11
- Zoning description: RA
- Other equipment: Radon Mitigation
Construction
Type & style
- Home type: SingleFamily
- Architectural style: Colonial
- Property subtype: Single Family Residence
Materials
- Wood Frame, Vinyl Siding
- Foundation: Poured Concrete
- Roof: Asphalt Shingle
Condition
- New construction: No
- Year built: 1996
Utilities & green energy
- Electric: 200+ Amp Service, Circuit Breakers, Underground
- Sewer: Community, Concrete, Septic Tank
Community & neighborhood
Security
- Security features: HW/Batt Smoke Detector
Location
- Region: Bedford
- Subdivision: Bedford Three Corners Homeowner's Association
HOA & financial
Other financial information
- Additional fee information: Fee: $235
Other
Other facts
- Road surface type: Paved
Price history
| Date | Event | Price |
|---|---|---|
| 7/10/2023 | Sold | $725,000+3.6%$231/sqft |
Source: | ||
| 4/20/2023 | Price change | $700,000-2.1%$223/sqft |
Source: | ||
| 4/11/2023 | Listed for sale | $715,000+262.6%$227/sqft |
Source: | ||
| 9/13/1996 | Sold | $197,200$63/sqft |
Source: Public Record Report a problem | ||
Public tax history
| Year | Property taxes | Tax assessment |
|---|---|---|
| 2024 | $9,654 +6.8% | $610,600 |
| 2023 | $9,037 +10.1% | $610,600 +30.9% |
| 2022 | $8,207 +2.7% | $466,300 |
Find assessor info on the county website
Neighborhood: 03110
Nearby schools
GreatSchools rating
- 9/10Riddle Brook SchoolGrades: K-4Distance: 3.2 mi
- 6/10Ross A. Lurgio Middle SchoolGrades: 7-8Distance: 5.1 mi
- 8/10Bedford High SchoolGrades: 9-12Distance: 5.1 mi
Schools provided by the listing agent
- Elementary: Riddle Brook Elem
- Middle: McKelvie Intermediate School
- High: Bedford High School
- District: Bedford Sch District SAU #25
Source: PrimeMLS. This data may not be complete. We recommend contacting the local school district to confirm school assignments for this home.

Get pre-qualified for a loan
At Zillow Home Loans, we can pre-qualify you in as little as 5 minutes with no impact to your credit score.An equal housing lender. NMLS #10287.
Sell for more on Zillow
Get a free Zillow Showcase℠ listing and you could sell for .
$762,400
2% more+ $15,248
With Zillow Showcase(estimated)
$777,648