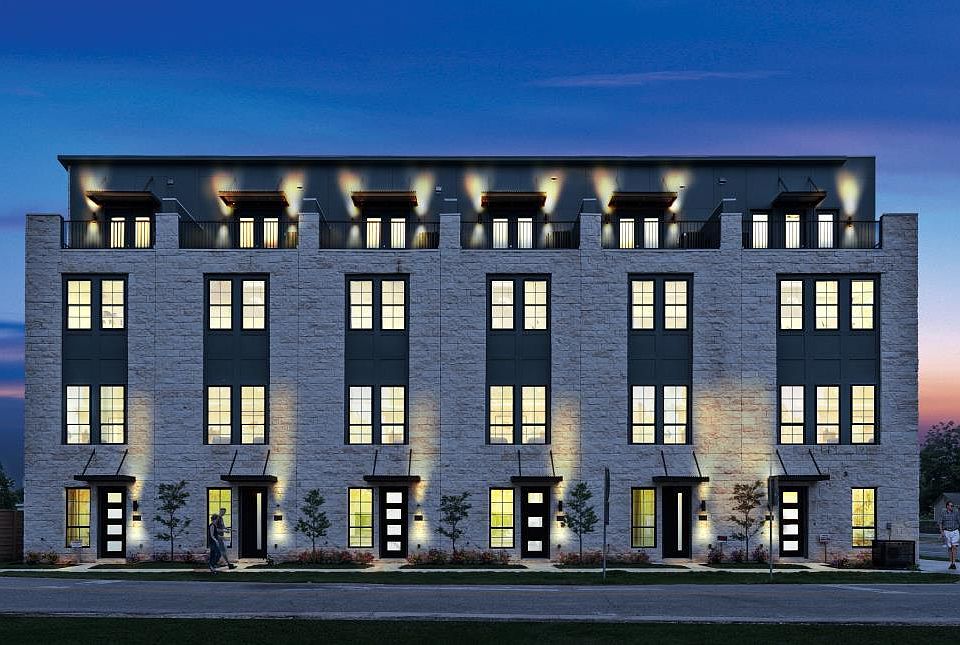Wonderful opportunity in the heart of Round rock, just completed new construction 2 blocks from Main Street! This sleek two-bedroom/2.5 bath townhome is truly urban living at its finest and was thoughtfully designed to be a perfect mix of traditional and modern. Home features beautiful finishes throughout, soaring 12-ft ceilings, large windows that enhance the natural light, recessed lighting, Bosch appliances, a two-car garage & low-maintenance landscaping to boot. On the first floor you'll find a spacious entryway that can be used as a sitting space, office nook, exercise area + more. You will find the well-laid out kitchen and living space on the second floor. Both en-suite bedrooms are situated on the third floor, the luxurious primary suite boasts a spacious walk-in shower and dual vanities. Enjoy the walkability of this amazing location just steps from Downtown - great coffee shops, restaurants, bars, parks are all just steps from your front door. HOA includes the water bill & new home warranty included. There is nothing like this on the market, must see this gem!
Active
$444,900
276 Pullman Ct, Round Rock, TX 78664
2beds
1,389sqft
Townhouse
Built in 2024
1,001 sqft lot
$-- Zestimate®
$320/sqft
$220/mo HOA
What's special
Recessed lightingLow-maintenance landscapingEn-suite bedroomsBosch appliancesLarge windowsWell-laid out kitchenDual vanities
- 63 days
- on Zillow |
- 162 |
- 11 |
Zillow last checked: 8 hours ago
Listing updated: 20 hours ago
Listed by:
Adam Zell (512) 820-4918,
Compass RE Texas, LLC (512) 575-3644
Source: Unlock MLS,MLS#: 8847464
Travel times
Schedule tour
Select a date
Open houses
Facts & features
Interior
Bedrooms & bathrooms
- Bedrooms: 2
- Bathrooms: 3
- Full bathrooms: 2
- 1/2 bathrooms: 1
Primary bedroom
- Features: Ceiling Fan(s), High Ceilings
- Level: Third
Primary bathroom
- Features: Double Vanity, Walk-in Shower
- Level: Third
Kitchen
- Features: Quartz Counters, Open to Family Room, Pantry
- Level: Second
Heating
- Central
Cooling
- Central Air
Appliances
- Included: Cooktop, Dishwasher, Disposal, Oven
Features
- Ceiling Fan(s), High Ceilings, Quartz Counters, Double Vanity, Interior Steps
- Flooring: Carpet, Tile, Wood
- Windows: Double Pane Windows
Interior area
- Total interior livable area: 1,389 sqft
Property
Parking
- Total spaces: 2
- Parking features: Attached, Garage, Tandem
- Attached garage spaces: 2
Accessibility
- Accessibility features: None
Features
- Levels: Three Or More
- Stories: 3
- Patio & porch: None
- Exterior features: None
- Pool features: None
- Fencing: None
- Has view: Yes
- View description: None
- Waterfront features: None
Lot
- Size: 1,001 sqft
- Features: None
Details
- Additional structures: None
- Parcel number: 163785000A0016
- Special conditions: Standard
Construction
Type & style
- Home type: Townhouse
- Property subtype: Townhouse
Materials
- Foundation: Slab
- Roof: Composition, Shingle
Condition
- New Construction
- New construction: Yes
- Year built: 2024
Details
- Builder name: Intown Homes
Utilities & green energy
- Sewer: Public Sewer
- Water: Public
- Utilities for property: Electricity Available
Community & HOA
Community
- Features: Cluster Mailbox, Common Grounds
- Subdivision: Downtown Round Rock - The Depot
HOA
- Has HOA: Yes
- Services included: Water
- HOA fee: $220 monthly
- HOA name: The Depot
Location
- Region: Round Rock
Financial & listing details
- Price per square foot: $320/sqft
- Tax assessed value: $35,066
- Annual tax amount: $2,555
- Date on market: 2/28/2025
- Listing terms: Cash,Conventional,FHA,VA Loan
- Electric utility on property: Yes
About the community
View community detailsSource: InTown Homes

