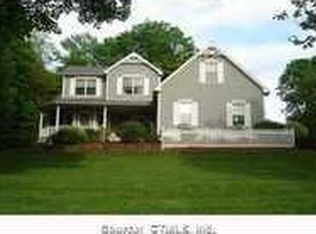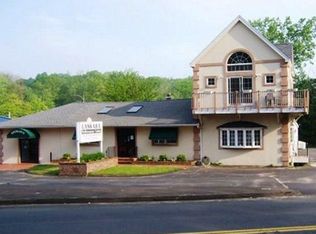Sold for $575,000
$575,000
276 Parker Farms Road, Wallingford, CT 06492
5beds
3,134sqft
Single Family Residence
Built in 1945
3.29 Acres Lot
$581,900 Zestimate®
$183/sqft
$4,114 Estimated rent
Home value
$581,900
$518,000 - $652,000
$4,114/mo
Zestimate® history
Loading...
Owner options
Explore your selling options
What's special
Welcome to this expanded Colonial home set on over 3 private acres across from The Farms Country Club. From the charming front porch to the spacious interior, this home offers room to relax, entertain, and grow. Highlights include a bright kitchen with Australian Cypress wood floors and tongue-and-groove ceiling, a freshly updated family room with cathedral ceilings and roughed in plumbing for a wet bar. A spacious living room featuring hardwood floors, wood stove insert, and bow window. Two guest bedrooms, a full bath with whirlpool tub and a mudroom with laundry area complete the first floor. Upstairs you'll find a spacious primary bedroom suite plus two additional bedrooms. The additional full bathroom upstairs has been recently updated. There's a finished loft with access to a spacious deck above the garage which is heated and air conditioned, perfect for a game room or studio. Some other highlights include an approximately 15 year old roof (50-year architectural shingle), new pool liner with 5-year warranty, new pool pump, and a newly added millings driveway. City water available on the street in the event the new buyer desired to convert. Enjoy privacy, updates, and a prime location across from the country club, and with easy access to Route 15, Wallingford's Train Station, Oakdale Theater and more - this home truly has it all! Schedule your showing today!
Zillow last checked: 8 hours ago
Listing updated: November 12, 2025 at 02:39pm
Listed by:
Jessamyn Davila (860)216-7865,
Coldwell Banker Realty 860-644-2461
Bought with:
Eva E. Zaniewska, RES.0785221
William Raveis Real Estate
Source: Smart MLS,MLS#: 24122466
Facts & features
Interior
Bedrooms & bathrooms
- Bedrooms: 5
- Bathrooms: 4
- Full bathrooms: 3
- 1/2 bathrooms: 1
Primary bedroom
- Level: Upper
Bedroom
- Level: Upper
Bedroom
- Level: Upper
Bedroom
- Level: Main
Bedroom
- Level: Main
Bathroom
- Level: Main
Bathroom
- Level: Upper
Family room
- Level: Main
Kitchen
- Features: Remodeled, Skylight
- Level: Main
Living room
- Features: Bay/Bow Window, Fireplace, Wood Stove, Hardwood Floor
- Level: Main
Loft
- Features: Balcony/Deck, Half Bath, Sliders
- Level: Other
Heating
- Forced Air, Electric, Oil
Cooling
- Ceiling Fan(s), Central Air
Appliances
- Included: Electric Range, Microwave, Refrigerator, Dishwasher, Washer, Dryer, Electric Water Heater, Water Heater
- Laundry: Main Level
Features
- Doors: French Doors
- Basement: Full,Partially Finished
- Attic: Pull Down Stairs
- Number of fireplaces: 1
Interior area
- Total structure area: 3,134
- Total interior livable area: 3,134 sqft
- Finished area above ground: 3,134
Property
Parking
- Total spaces: 2
- Parking features: Attached
- Attached garage spaces: 2
Features
- Patio & porch: Wrap Around, Porch, Deck
- Exterior features: Stone Wall
- Has private pool: Yes
- Pool features: Vinyl, Above Ground
- Has view: Yes
- View description: Golf Course
Lot
- Size: 3.29 Acres
- Features: Corner Lot, Few Trees, Level, Sloped
Details
- Parcel number: 2051633
- Zoning: RU40
Construction
Type & style
- Home type: SingleFamily
- Architectural style: Colonial
- Property subtype: Single Family Residence
Materials
- Vinyl Siding
- Foundation: Concrete Perimeter
- Roof: Asphalt
Condition
- New construction: No
- Year built: 1945
Utilities & green energy
- Sewer: Septic Tank
- Water: Well
Community & neighborhood
Community
- Community features: Golf, Medical Facilities, Park
Location
- Region: Wallingford
Price history
| Date | Event | Price |
|---|---|---|
| 11/12/2025 | Sold | $575,000+0.9%$183/sqft |
Source: | ||
| 10/19/2025 | Pending sale | $570,000$182/sqft |
Source: | ||
| 9/3/2025 | Listed for sale | $570,000-5%$182/sqft |
Source: | ||
| 7/25/2025 | Listing removed | $599,900$191/sqft |
Source: | ||
| 7/20/2025 | Price change | $599,900-3.2%$191/sqft |
Source: | ||
Public tax history
| Year | Property taxes | Tax assessment |
|---|---|---|
| 2025 | $9,995 +14.4% | $414,400 +45.5% |
| 2024 | $8,735 +4.5% | $284,900 |
| 2023 | $8,359 +1% | $284,900 |
Find assessor info on the county website
Neighborhood: 06492
Nearby schools
GreatSchools rating
- NACook Hill SchoolGrades: PK-2Distance: 0.8 mi
- 5/10James H. Moran Middle SchoolGrades: 6-8Distance: 1.6 mi
- 6/10Mark T. Sheehan High SchoolGrades: 9-12Distance: 1.5 mi
Schools provided by the listing agent
- High: Mark T. Sheehan
Source: Smart MLS. This data may not be complete. We recommend contacting the local school district to confirm school assignments for this home.
Get pre-qualified for a loan
At Zillow Home Loans, we can pre-qualify you in as little as 5 minutes with no impact to your credit score.An equal housing lender. NMLS #10287.
Sell with ease on Zillow
Get a Zillow Showcase℠ listing at no additional cost and you could sell for —faster.
$581,900
2% more+$11,638
With Zillow Showcase(estimated)$593,538

