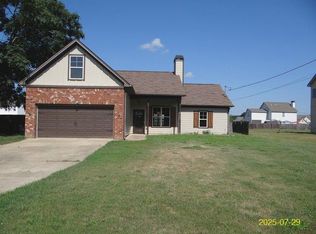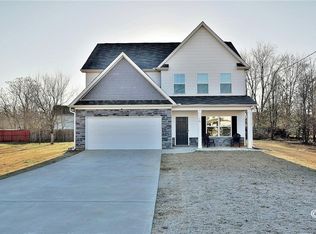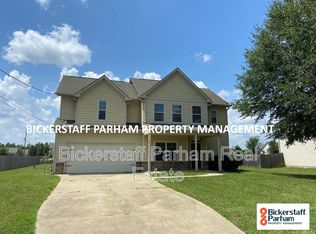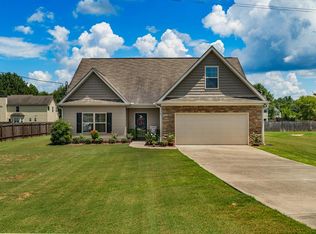Sold for $282,000
$282,000
276 Owens Rd, Fort Mitchell, AL 36856
4beds
2,092sqft
Single Family Residence
Built in 2010
0.88 Acres Lot
$286,000 Zestimate®
$135/sqft
$1,783 Estimated rent
Home value
$286,000
Estimated sales range
Not available
$1,783/mo
Zestimate® history
Loading...
Owner options
Explore your selling options
What's special
Welcome to this stunning 2,092 sq ft home, just 20 minutes from Ft. Benning! This charming 4-bedroom, 2.5-bathroom home offers the perfect blend of comfort and style. Featuring an open-concept layout and luxurious LVP flooring throughout the main level, the space is ideal for both everyday living and entertaining. The spacious master suite boasts a walk-in closet, double vanities, and a separate garden tub and shower—your perfect retreat. Upstairs, you'll find three additional generously sized bedrooms along with a conveniently located laundry room. The modern kitchen includes ample cabinet space and sleek stainless-steel appliances, making meal prep a breeze. HVAC units just 3years old. Step outside to enjoy a fully fenced backyard—ideal for relaxing, playing, or entertaining. Don't miss out on this incredible opportunity to own a beautiful home in a fantastic location. Both HVAC units Schedule your private tour today!
Zillow last checked: 8 hours ago
Listing updated: June 12, 2025 at 08:57am
Listed by:
Cindy Santiago 813-263-6747,
Coldwell Banker / Kennon, Parker, Duncan & Davis
Bought with:
Tiffiney Graham, 274459
Keller Williams Realty River Cities
Source: CBORGA,MLS#: 220727
Facts & features
Interior
Bedrooms & bathrooms
- Bedrooms: 4
- Bathrooms: 3
- Full bathrooms: 2
- 1/2 bathrooms: 1
Primary bathroom
- Features: Double Vanity
Dining room
- Features: Dining Area
Kitchen
- Features: Breakfast Area
Heating
- Electric
Cooling
- Ceiling Fan(s), Central Electric
Appliances
- Included: Dishwasher, Electric Range, Microwave, Self Cleaning Oven
- Laundry: Laundry Room, Upper Level
Features
- Walk-In Closet(s), Double Vanity, Tray Ceiling(s)
- Number of fireplaces: 1
- Fireplace features: Living Room
Interior area
- Total structure area: 2,092
- Total interior livable area: 2,092 sqft
Property
Parking
- Total spaces: 2
- Parking features: Attached, Driveway, 2-Garage
- Attached garage spaces: 2
- Has uncovered spaces: Yes
Features
- Levels: Two
- Fencing: Fenced
Lot
- Size: 0.88 Acres
- Features: Other-See Remarks
Details
- Parcel number: 0
- Special conditions: Standard
Construction
Type & style
- Home type: SingleFamily
- Property subtype: Single Family Residence
Materials
- Brick, Vinyl Siding
Condition
- New construction: No
- Year built: 2010
Utilities & green energy
- Sewer: Septic Tank
- Water: Public
Green energy
- Energy efficient items: None
Community & neighborhood
Security
- Security features: None
Community
- Community features: None
Location
- Region: Fort Mitchell
- Subdivision: No Subdivision
Price history
| Date | Event | Price |
|---|---|---|
| 6/11/2025 | Sold | $282,000$135/sqft |
Source: | ||
| 5/6/2025 | Pending sale | $282,000$135/sqft |
Source: | ||
| 4/25/2025 | Listed for sale | $282,000+31.2%$135/sqft |
Source: | ||
| 11/12/2021 | Sold | $215,000+2.4%$103/sqft |
Source: | ||
| 10/15/2021 | Pending sale | $209,900$100/sqft |
Source: | ||
Public tax history
| Year | Property taxes | Tax assessment |
|---|---|---|
| 2024 | $910 +20.3% | $25,280 +20.3% |
| 2023 | $757 -41% | $21,020 -41% |
| 2022 | $1,283 +6% | $35,640 +6% |
Find assessor info on the county website
Neighborhood: 36856
Nearby schools
GreatSchools rating
- 3/10Mt Olive Primary SchoolGrades: PK-2Distance: 8.1 mi
- 3/10Russell Co Middle SchoolGrades: 6-8Distance: 12.2 mi
- 3/10Russell Co High SchoolGrades: 9-12Distance: 11.9 mi

Get pre-qualified for a loan
At Zillow Home Loans, we can pre-qualify you in as little as 5 minutes with no impact to your credit score.An equal housing lender. NMLS #10287.



