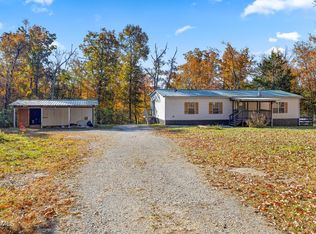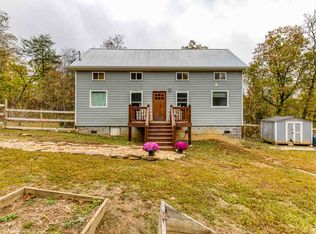Sold for $235,000
$235,000
276 Overlook Trl, Spring City, TN 37381
3beds
1,540sqft
Manufactured Home
Built in 1996
10.84 Acres Lot
$251,900 Zestimate®
$153/sqft
$1,222 Estimated rent
Home value
$251,900
$219,000 - $285,000
$1,222/mo
Zestimate® history
Loading...
Owner options
Explore your selling options
What's special
Back on the market - no fault of the house - all inspections were completed for a VA loan and it even appraised $5,000 higher than list price. This updated move-in ready home offers a peaceful, private retreat with ample acreage for those seeking a self- sufficient lifestyle. Recent updates include new flooring, fresh paint, select light fixtures and updated bath vanities - completed just a year ago. Brand new rain water collection system provides a continual supply of fresh water for those looking to live off the grid or simply reduce energy costs. This property is equipped with an 500 gallon propane tank, rented and pre-paid through mid 2025. It is serviced by Bledsoe telephone with 1 gig Fiber Optic service perfect for remote work, or streaming. Plenty of room for farming, gardening, or simply enjoying the wide open spaces. 2 parcels included: 025 063 and 025 064 - just under 11 acres.
Zillow last checked: 8 hours ago
Listing updated: March 16, 2025 at 10:02am
Listed by:
Teresa Hammer 727-235-3810,
SimpliHOM
Bought with:
Comps Non Member Licensee
COMPS ONLY
Source: Greater Chattanooga Realtors,MLS#: 1399130
Facts & features
Interior
Bedrooms & bathrooms
- Bedrooms: 3
- Bathrooms: 2
- Full bathrooms: 2
Heating
- Central, Heat Pump, Propane
Cooling
- Central Air, Electric
Appliances
- Included: Dishwasher, Free-Standing Electric Range
- Laundry: Electric Dryer Hookup, Laundry Room, Washer Hookup
Features
- Ceiling Fan(s), High Speed Internet, Open Floorplan, Vaulted Ceiling(s), Tub/shower Combo, En Suite, Breakfast Nook, Split Bedrooms
- Flooring: Carpet, Vinyl
- Windows: Aluminum Frames
- Has basement: No
- Number of fireplaces: 1
- Fireplace features: Gas Log, Living Room
Interior area
- Total structure area: 1,540
- Total interior livable area: 1,540 sqft
- Finished area above ground: 1,540
- Finished area below ground: 0
Property
Parking
- Parking features: Off Street, Unpaved
Features
- Levels: One
- Stories: 1
- Patio & porch: Porch, Porch - Covered
- Exterior features: Rain Barrel/Cistern(s)
- Spa features: None
- Fencing: Partial
- Has view: Yes
- View description: Mountain(s), Trees/Woods
Lot
- Size: 10.84 Acres
- Dimensions: 240 x 1000 and 380 x 800 Appro x - (2 Parcels)
- Features: Gentle Sloping, Level, Many Trees, Private, Secluded, Sloped Down, Wooded, Rural
Details
- Additional structures: Outbuilding, Poultry Coop, Workshop
- Additional parcels included: RockyTopEstates2 Lot 28
- Parcel number: 025 064.00
- Special conditions: Standard
- Other equipment: Other
Construction
Type & style
- Home type: MobileManufactured
- Property subtype: Manufactured Home
Materials
- Vinyl Siding
- Foundation: Pillar/Post/Pier
- Roof: Metal
Condition
- Updated/Remodeled
- New construction: No
- Year built: 1996
Utilities & green energy
- Sewer: Septic Tank
- Water: Other, See Remarks, Well
- Utilities for property: Cable Connected, Electricity Connected, Propane, Underground Utilities
Community & neighborhood
Community
- Community features: None
Location
- Region: Spring City
- Subdivision: Rocky Top Ests 3
Other
Other facts
- Listing terms: Cash,Conventional,FHA,USDA Loan,VA Loan
- Road surface type: Gravel
Price history
| Date | Event | Price |
|---|---|---|
| 3/14/2025 | Sold | $235,000-1.7%$153/sqft |
Source: Greater Chattanooga Realtors #1399130 Report a problem | ||
| 2/14/2025 | Contingent | $239,000$155/sqft |
Source: | ||
| 1/30/2025 | Listed for sale | $239,000$155/sqft |
Source: Greater Chattanooga Realtors #1399130 Report a problem | ||
| 12/3/2024 | Contingent | $239,000$155/sqft |
Source: Greater Chattanooga Realtors #1399130 Report a problem | ||
| 10/26/2024 | Listed for sale | $239,000$155/sqft |
Source: Greater Chattanooga Realtors #1399130 Report a problem | ||
Public tax history
| Year | Property taxes | Tax assessment |
|---|---|---|
| 2025 | $461 | $22,350 |
| 2024 | $461 | $22,350 |
| 2023 | $461 +10.1% | $22,350 |
Find assessor info on the county website
Neighborhood: 37381
Nearby schools
GreatSchools rating
- 6/10Cecil B Rigsby Elementary SchoolGrades: PK-5Distance: 11.7 mi
- 4/10Bledsoe County Middle SchoolGrades: 6-8Distance: 14.9 mi
- 5/10Bledsoe County High SchoolGrades: 9-12Distance: 14.7 mi
Schools provided by the listing agent
- Elementary: Cecil B Rigsby, BL
- Middle: Bledsoe County Middle
- High: Bledsoe County High
Source: Greater Chattanooga Realtors. This data may not be complete. We recommend contacting the local school district to confirm school assignments for this home.
Sell with ease on Zillow
Get a Zillow Showcase℠ listing at no additional cost and you could sell for —faster.
$251,900
2% more+$5,038
With Zillow Showcase(estimated)$256,938

