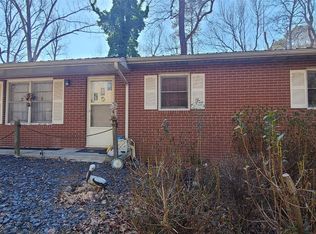Sold for $275,000
$275,000
276 Oscar Rd, Troy, NC 27371
2beds
2,080sqft
Stick/Site Built, Residential, Single Family Residence
Built in 1969
1 Acres Lot
$273,600 Zestimate®
$--/sqft
$1,652 Estimated rent
Home value
$273,600
Estimated sales range
Not available
$1,652/mo
Zestimate® history
Loading...
Owner options
Explore your selling options
What's special
Brick ranch on corner 1 acre lot w/ SPACE, INGROUND POOL & plenty of PARKING! House currently set up as a 2bdrm, 2bath home BUT with tons of options. Could easily be converted back to a 3 bdrm and even more space available. Massive living room, such a cool space! Kitchen is blue & fabulous and connected to sitting area w/ cozy gas fireplace. Sunroom currently used as dining room, such a beautiful space w/ lots of amazing windows. Another LIVING space at front of home, could be home office, playroom or even a bedroom. 1 bathroom has tub/shower combo & 2nd bathroom has walk in shower. Large LARGE laundry room! Inground pool makes for a FUN summer w/ hours of sunbathing, splashing & lots of space for entertaining. Large storage building to convey. Abundant parking. Located on a corner lot and close to town. Come check it out.
Zillow last checked: 8 hours ago
Listing updated: August 13, 2025 at 03:51pm
Listed by:
Kara Farrar 336-963-5377,
TKB Realty Group LLC
Bought with:
Tina Kirby, 296576
Wallace Realty Company
Source: Triad MLS,MLS#: 1173717 Originating MLS: Greensboro
Originating MLS: Greensboro
Facts & features
Interior
Bedrooms & bathrooms
- Bedrooms: 2
- Bathrooms: 2
- Full bathrooms: 2
- Main level bathrooms: 2
Primary bedroom
- Level: Main
- Dimensions: 13.42 x 10.83
Bedroom 2
- Level: Main
- Dimensions: 9.92 x 10.25
Den
- Level: Main
- Dimensions: 15.75 x 9.67
Dining room
- Level: Main
- Dimensions: 15 x 7.58
Great room
- Level: Main
- Dimensions: 19.17 x 25.67
Kitchen
- Level: Main
- Dimensions: 11.42 x 8.92
Laundry
- Level: Main
- Dimensions: 9.92 x 12.75
Living room
- Level: Main
- Dimensions: 17.42 x 12.42
Other
- Level: Main
- Dimensions: 10 x 10.83
Heating
- Heat Pump, Electric
Cooling
- Central Air
Appliances
- Included: Appliance Center, Electric Water Heater
- Laundry: Dryer Connection, Main Level, Washer Hookup
Features
- Flooring: Wood
- Basement: Crawl Space
- Number of fireplaces: 1
- Fireplace features: Gas Log, Den
Interior area
- Total structure area: 2,080
- Total interior livable area: 2,080 sqft
- Finished area above ground: 2,080
Property
Parking
- Parking features: Driveway
- Has uncovered spaces: Yes
Features
- Levels: One
- Stories: 1
- Pool features: In Ground
Lot
- Size: 1 Acres
Details
- Parcel number: 7528 16 82 8894
- Zoning: Residential
- Special conditions: Owner Sale
Construction
Type & style
- Home type: SingleFamily
- Property subtype: Stick/Site Built, Residential, Single Family Residence
Materials
- Brick
Condition
- Year built: 1969
Utilities & green energy
- Sewer: Septic Tank
- Water: Public
Community & neighborhood
Location
- Region: Troy
Other
Other facts
- Listing agreement: Exclusive Right To Sell
- Listing terms: Cash,Conventional,FHA,VA Loan
Price history
| Date | Event | Price |
|---|---|---|
| 8/12/2025 | Sold | $275,000 |
Source: | ||
| 7/6/2025 | Pending sale | $275,000 |
Source: | ||
| 6/16/2025 | Price change | $275,000-1.8% |
Source: | ||
| 5/20/2025 | Price change | $280,000-1.8% |
Source: | ||
| 5/5/2025 | Price change | $285,000-2.1% |
Source: | ||
Public tax history
| Year | Property taxes | Tax assessment |
|---|---|---|
| 2025 | $1,667 +100% | $135,542 |
| 2024 | $834 | $135,542 |
| 2023 | $834 | $135,542 |
Find assessor info on the county website
Neighborhood: 27371
Nearby schools
GreatSchools rating
- NATroy ElementaryGrades: PK-2Distance: 1.4 mi
- 6/10West MiddleGrades: 6-8Distance: 2.8 mi
- 1/10Montgomery Learning AcademyGrades: 6-12Distance: 1 mi

Get pre-qualified for a loan
At Zillow Home Loans, we can pre-qualify you in as little as 5 minutes with no impact to your credit score.An equal housing lender. NMLS #10287.
