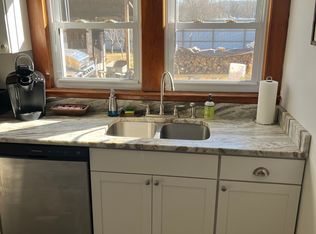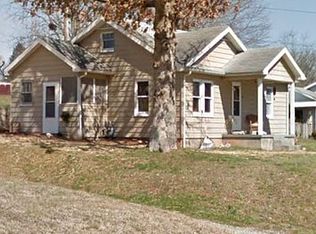Closed
$343,000
276 Oakdale Rd, Brevard, NC 28712
3beds
859sqft
Single Family Residence
Built in 1940
0.35 Acres Lot
$355,200 Zestimate®
$399/sqft
$1,938 Estimated rent
Home value
$355,200
$334,000 - $377,000
$1,938/mo
Zestimate® history
Loading...
Owner options
Explore your selling options
What's special
Nestled in Brevard, this home offers a great blend of convenience. Enjoy proximity to trails in Pisgah and Dupont Forests and easy access to the Estatoe Trail Greenway, which connects downtown Brevard and Pisgah Forest. An added future benefit is its proximity to the terminus of the forthcoming Ecusta Trail, which will soon connect Brevard and Hendersonville, making it a dream spot for outdoor enthusiasts and greenway lovers.
Updates include a new HVAC system, a renovated bathroom, and an energy-efficient heat-pump hot water heater. The outdoor space is a true highlight, with a large fenced-in backyard featuring a large pergola and stone patio, making it perfect for pets, relaxing, and entertaining. The spacious garage/basement offers ample storage.
Whether you're a first-time homebuyer, downsizing, or seeking a vacation retreat, this property promises a blend of convenience, charm, and a touch of the great outdoors.
Zillow last checked: 8 hours ago
Listing updated: April 17, 2024 at 09:31am
Listing Provided by:
Berne Merriman bernadette@lookingglassrealty.com,
Looking Glass Realty
Bought with:
Berne Merriman
Looking Glass Realty
Source: Canopy MLS as distributed by MLS GRID,MLS#: 4113674
Facts & features
Interior
Bedrooms & bathrooms
- Bedrooms: 3
- Bathrooms: 1
- Full bathrooms: 1
- Main level bedrooms: 3
Primary bedroom
- Level: Main
Primary bedroom
- Level: Main
Bedroom s
- Level: Main
Bedroom s
- Level: Main
Bedroom s
- Level: Main
Bedroom s
- Level: Main
Kitchen
- Level: Main
Kitchen
- Level: Main
Living room
- Level: Main
Living room
- Level: Main
Heating
- Electric, Heat Pump
Cooling
- Central Air, Heat Pump
Appliances
- Included: Dishwasher, Electric Oven, Refrigerator
- Laundry: Main Level
Features
- Flooring: Tile, Vinyl, Wood
- Doors: Screen Door(s)
- Basement: Basement Garage Door,Storage Space,Unfinished
Interior area
- Total structure area: 859
- Total interior livable area: 859 sqft
- Finished area above ground: 859
- Finished area below ground: 0
Property
Parking
- Total spaces: 4
- Parking features: Driveway, Attached Garage, Garage Faces Side
- Attached garage spaces: 1
- Uncovered spaces: 3
Features
- Levels: One
- Stories: 1
- Patio & porch: Covered, Front Porch, Patio
- Fencing: Back Yard,Privacy,Wood
- Waterfront features: None
Lot
- Size: 0.35 Acres
- Features: Cleared, Corner Lot, Level, Private
Details
- Additional structures: Shed(s)
- Additional parcels included: none
- Parcel number: 8586966137000
- Zoning: R-2
- Special conditions: Standard
- Horse amenities: None
Construction
Type & style
- Home type: SingleFamily
- Architectural style: Bungalow
- Property subtype: Single Family Residence
Materials
- Aluminum, Vinyl
- Foundation: Other - See Remarks
- Roof: Shingle
Condition
- New construction: No
- Year built: 1940
Utilities & green energy
- Sewer: Septic Installed
- Water: City
- Utilities for property: Other - See Remarks
Community & neighborhood
Security
- Security features: None
Location
- Region: Brevard
- Subdivision: None
Other
Other facts
- Listing terms: Cash,Conventional,FHA,VA Loan
- Road surface type: Gravel, Paved
Price history
| Date | Event | Price |
|---|---|---|
| 4/12/2024 | Sold | $343,000-3.4%$399/sqft |
Source: | ||
| 3/6/2024 | Price change | $355,000-1.4%$413/sqft |
Source: | ||
| 3/1/2024 | Listed for sale | $360,000+136.8%$419/sqft |
Source: | ||
| 1/2/2019 | Sold | $152,000+176.4%$177/sqft |
Source: Public Record Report a problem | ||
| 3/29/2012 | Sold | $55,000$64/sqft |
Source: | ||
Public tax history
| Year | Property taxes | Tax assessment |
|---|---|---|
| 2024 | $922 | $140,130 |
| 2023 | $922 | $140,130 |
| 2022 | $922 +0.8% | $140,130 |
Find assessor info on the county website
Neighborhood: 28712
Nearby schools
GreatSchools rating
- 6/10Pisgah Forest ElementaryGrades: PK-5Distance: 1 mi
- 8/10Brevard MiddleGrades: 6-8Distance: 0.5 mi
- 1/10Davidson River SchoolGrades: 9-12Distance: 1.1 mi
Schools provided by the listing agent
- Elementary: Pisgah Forest
- Middle: Brevard
- High: Brevard
Source: Canopy MLS as distributed by MLS GRID. This data may not be complete. We recommend contacting the local school district to confirm school assignments for this home.
Get pre-qualified for a loan
At Zillow Home Loans, we can pre-qualify you in as little as 5 minutes with no impact to your credit score.An equal housing lender. NMLS #10287.

