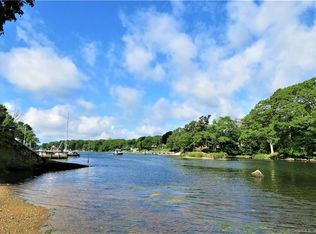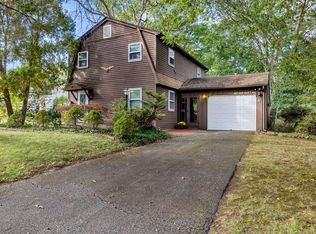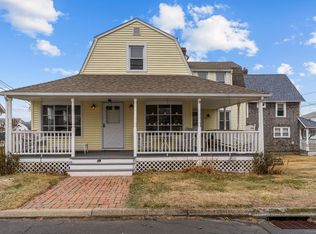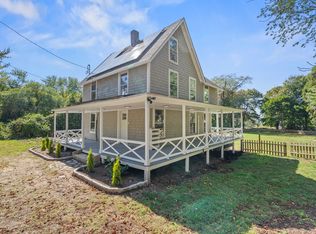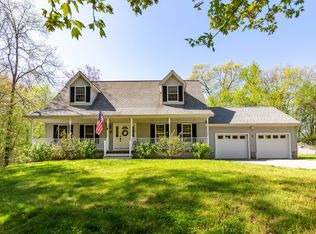Take a Self-Guided 3D Tour or Enjoy a Video Walkthrough 24/7! Elevated above the nearby flood zone, this direct waterfront home on Keeny Cove/Niantic River delivers sweeping views, great light, and a licensed floating dock for kayaking, paddleboarding, or running a tender out to your deep-water mooring or larger boat at a nearby marina. The main level features an open-concept plan with 9-foot ceilings, Hickory and Oak hardwood floors, a direct-vent Gas fireplace, a Living Area, a Quartz Kitchen with a Gas range, a microwave drawer, and peninsula seating, as well as a Powder Room and a flexible 1st floor Office, all oriented towards the water. Upstairs, the Primary Suite enjoys the same view, a private Bath, and a large closet, with two additional Bedrooms, a hall Bath, and 2nd-floor laundry. City water and city sewer serve the home. Efficient heat pumps provide heating and cooling, and hot water is on demand. Public age reflects the original 1905 foundation only. The old structure was demolished, the foundation was improved, and the home was essentially rebuilt in 2023 with just one wall from the former home retained. Minutes to the Niantic Boardwalk, Waterford beaches, Harkness Memorial State Park, and key commuter routes, I-95, I-395, and Rt 2. Flood insurance is not required for the home due to its elevation. NEXT STEP: Schedule your private showing today!
For sale
$750,000
276 Niantic River Road, Waterford, CT 06385
3beds
1,887sqft
Est.:
Single Family Residence
Built in 1905
8,276.4 Square Feet Lot
$-- Zestimate®
$397/sqft
$-- HOA
What's special
Gas fireplaceLicensed floating dockSweeping viewsDirect waterfront homePeninsula seatingMicrowave drawerLarge closet
- 75 days |
- 1,571 |
- 38 |
Zillow last checked: 8 hours ago
Listing updated: December 30, 2025 at 07:32pm
Listed by:
Gregory E. Hanner (860)608-8659,
Garden Realty 860-608-8659
Source: Smart MLS,MLS#: 24136897
Tour with a local agent
Facts & features
Interior
Bedrooms & bathrooms
- Bedrooms: 3
- Bathrooms: 3
- Full bathrooms: 2
- 1/2 bathrooms: 1
Primary bedroom
- Features: Remodeled, Ceiling Fan(s), Hardwood Floor
- Level: Upper
- Area: 165.38 Square Feet
- Dimensions: 11.25 x 14.7
Bedroom
- Features: Remodeled, Hardwood Floor
- Level: Upper
- Area: 139.65 Square Feet
- Dimensions: 14.7 x 9.5
Bedroom
- Features: Remodeled, Hardwood Floor
- Level: Upper
- Area: 186.2 Square Feet
- Dimensions: 9.8 x 19
Primary bathroom
- Features: Remodeled, Ceiling Fan(s), Quartz Counters, Double-Sink, Tile Floor
- Level: Upper
- Area: 59.06 Square Feet
- Dimensions: 11.25 x 5.25
Bathroom
- Features: Remodeled, Tile Floor
- Level: Main
- Area: 28.88 Square Feet
- Dimensions: 3.75 x 7.7
Bathroom
- Features: Remodeled, Quartz Counters, Double-Sink, Tub w/Shower, Tile Floor
- Level: Upper
- Area: 55.5 Square Feet
- Dimensions: 11.1 x 5
Kitchen
- Features: Remodeled, High Ceilings, Breakfast Bar, Quartz Counters, Pantry, Hardwood Floor
- Level: Main
- Area: 140.25 Square Feet
- Dimensions: 8.5 x 16.5
Living room
- Features: Remodeled, High Ceilings, Ceiling Fan(s), Gas Log Fireplace, Sliders, Hardwood Floor
- Level: Main
- Area: 371.53 Square Feet
- Dimensions: 19.3 x 19.25
Office
- Features: Remodeled, High Ceilings, Hardwood Floor
- Level: Main
- Area: 185.25 Square Feet
- Dimensions: 9.75 x 19
Heating
- Heat Pump, Zoned, Electric
Cooling
- Ceiling Fan(s), Ductless, Zoned
Appliances
- Included: Gas Range, Microwave, Range Hood, Refrigerator, Dishwasher, Washer, Dryer, Water Heater, Tankless Water Heater
- Laundry: Upper Level
Features
- Wired for Data, Open Floorplan
- Windows: Thermopane Windows
- Basement: Crawl Space,Full,Unfinished,Storage Space,Interior Entry,Walk-Out Access,Concrete
- Attic: Pull Down Stairs
- Number of fireplaces: 1
Interior area
- Total structure area: 1,887
- Total interior livable area: 1,887 sqft
- Finished area above ground: 1,887
- Finished area below ground: 0
Video & virtual tour
Property
Parking
- Total spaces: 4
- Parking features: None, Paved, Off Street, Driveway, Circular Driveway
- Has uncovered spaces: Yes
Features
- Patio & porch: Deck
- Exterior features: Rain Gutters, Lighting, Stone Wall
- Has view: Yes
- View description: Water
- Has water view: Yes
- Water view: Water
- Waterfront features: Waterfront, River Front, Dock or Mooring, Access
Lot
- Size: 8,276.4 Square Feet
- Features: Sloped
Details
- Parcel number: 1590129
- Zoning: R-20W
Construction
Type & style
- Home type: SingleFamily
- Architectural style: Colonial
- Property subtype: Single Family Residence
Materials
- Vinyl Siding
- Foundation: Concrete Perimeter, Stone
- Roof: Asphalt
Condition
- New construction: No
- Year built: 1905
Utilities & green energy
- Sewer: Public Sewer
- Water: Public
Green energy
- Energy efficient items: Insulation, Windows
Community & HOA
Community
- Features: Golf, Library, Medical Facilities, Park, Pool, Shopping/Mall, Tennis Court(s)
HOA
- Has HOA: No
Location
- Region: Waterford
Financial & listing details
- Price per square foot: $397/sqft
- Tax assessed value: $373,970
- Annual tax amount: $8,736
- Date on market: 11/7/2025
- Exclusions: See Inclusions/Exclusions. Furnishings may be available outside of the home purchase.
Estimated market value
Not available
Estimated sales range
Not available
Not available
Price history
Price history
| Date | Event | Price |
|---|---|---|
| 11/7/2025 | Listed for sale | $750,000+7.1%$397/sqft |
Source: | ||
| 7/14/2025 | Listing removed | $699,995$371/sqft |
Source: | ||
| 6/17/2025 | Price change | $699,995-4%$371/sqft |
Source: | ||
| 5/16/2025 | Price change | $729,000-2.6%$386/sqft |
Source: | ||
| 3/14/2025 | Listed for sale | $748,500+2.7%$397/sqft |
Source: | ||
Public tax history
Public tax history
| Year | Property taxes | Tax assessment |
|---|---|---|
| 2025 | $8,736 +4.7% | $373,970 |
| 2024 | $8,340 +82.6% | $373,970 +73.6% |
| 2023 | $4,567 +8.3% | $215,430 +40.8% |
Find assessor info on the county website
BuyAbility℠ payment
Est. payment
$4,884/mo
Principal & interest
$3583
Property taxes
$1038
Home insurance
$263
Climate risks
Neighborhood: 06385
Nearby schools
GreatSchools rating
- 5/10Oswegatchie Elementary SchoolGrades: K-5Distance: 0.3 mi
- 5/10Clark Lane Middle SchoolGrades: 6-8Distance: 2.6 mi
- 8/10Waterford High SchoolGrades: 9-12Distance: 2.7 mi
Schools provided by the listing agent
- Elementary: Oswegatchie
- High: Waterford
Source: Smart MLS. This data may not be complete. We recommend contacting the local school district to confirm school assignments for this home.
- Loading
- Loading
