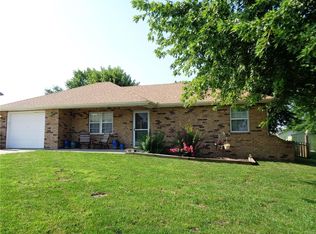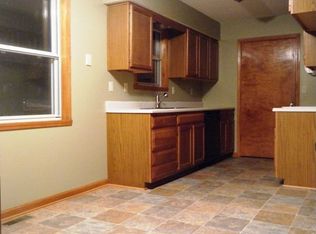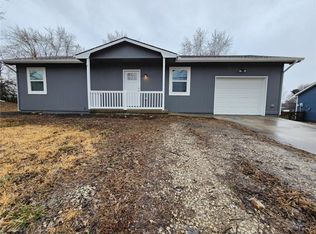Wow, everything's included. Home Warranty, Washer, Dryer, Frig, Oven, and Dishwasher. Move in Ready with new carpet, some new paint, bonous 2nd family room/rec room or man cave in basement. Tons of storage, newer privacy fenced back yard. Open floor plan great for entertaining. Quick/easy access to hwy 50 for Warrensburg, Lee's Summit, or WAFB. HOA fees are $15.00 a month. Brokered And Advertised By: COLDWELL BANKER / CAGE Listing Agent: JULIE NEWTON
This property is off market, which means it's not currently listed for sale or rent on Zillow. This may be different from what's available on other websites or public sources.


